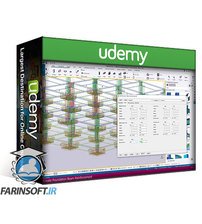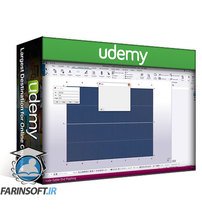جمع جزء: 278,000 تومان
- × 1 عدد: Oracle SQL - A Complete Developer's Guide (2023) - 139,000 تومان
- × 1 عدد: Working with Data in PowerShell - 139,000 تومان
Smart House Project with Exterior & Interior Design Course in AutoCAD 2D&3D. Step by Step Lecture in complete Project
در این روش نیاز به افزودن محصول به سبد خرید و تکمیل اطلاعات نیست و شما پس از وارد کردن ایمیل خود و طی کردن مراحل پرداخت لینک های دریافت محصولات را در ایمیل خود دریافت خواهید کرد.


AutoCAD 2D & 3D Modern House Design Course – 2

Complete AutoCAD 2D Beginners Course

Tekla Structures Steel Project Based Training Course-3

کورس یادگیری کامل Tekla Structure 2021

Revit Architecture Beginners Course + Estimate + Lumion

پروژه طراحی سازه یک انبار بوسیله Tekla Structure

AutoCAD 2D&3D Smart House Exterior + Interior Design Course

Tekla Structures Steel Project Based Training Course-2

Tekla Structures Steel Project Based Training Course-1

AutoCAD 3D Beginners Course
✨ تا ۷۰% تخفیف با شارژ کیف پول 🎁
مشاهده پلن ها