در حال حاضر محصولی در سبد خرید شما وجود ندارد.
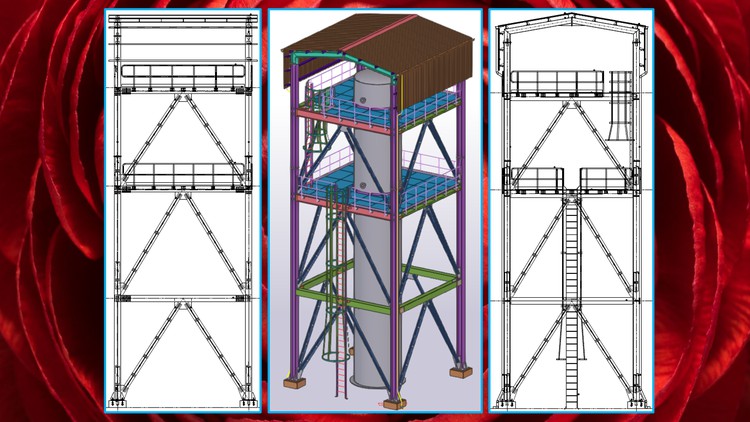
Tekla Structures Advanced Industrial Steel Structure Project Based Training for All Level Student.
در این روش نیاز به افزودن محصول به سبد خرید و تکمیل اطلاعات نیست و شما پس از وارد کردن ایمیل خود و طی کردن مراحل پرداخت لینک های دریافت محصولات را در ایمیل خود دریافت خواهید کرد.

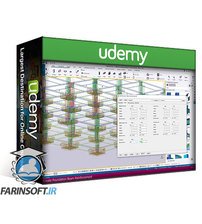
کورس یادگیری کامل Tekla Structure 2021

Tekla Structures Steel Project Based Training Course-1
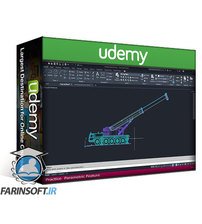
دوره طراحی ضد فشار در اتوکد 2016-2022
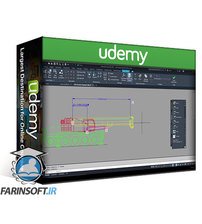
دوره طراحی سازه های فولادی با اتوکد 2016-2022
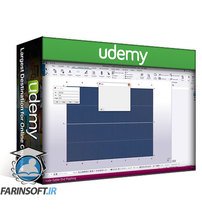
پروژه طراحی سازه یک انبار بوسیله Tekla Structure

Tekla Structures Steel Project Based Training Course-3

Revit Architecture Beginners Course + Estimate + Lumion

AutoCAD 2D&3D Smart House Exterior + Interior Design Course

AutoCAD 3D Beginners Course
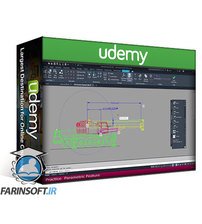
ساخت طرح بلند کردن جرثقیل و طرح های ریگینگ در اتوکد 2016-2022