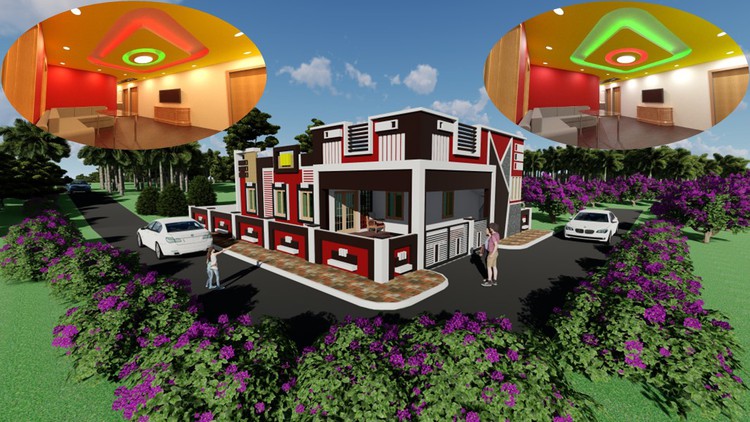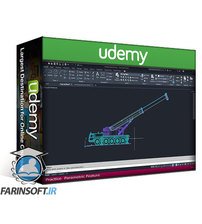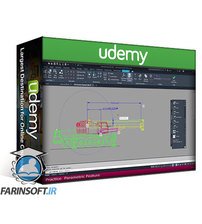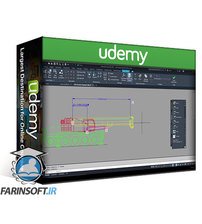در حال حاضر محصولی در سبد خرید شما وجود ندارد.

Advanced level house project with easy steps to understand Revit Architecture design Course for Beginners + Lumion Basic
در این روش نیاز به افزودن محصول به سبد خرید و تکمیل اطلاعات نیست و شما پس از وارد کردن ایمیل خود و طی کردن مراحل پرداخت لینک های دریافت محصولات را در ایمیل خود دریافت خواهید کرد.


Complete AutoCAD 2D Beginners Course

Tekla Structures Steel Project Based Training Course-3

دوره طراحی ضد فشار در اتوکد 2016-2022

AutoCAD 2D Drawing Practice Exercise Course For Beginners

AutoCAD 2D & 3D Modern House Design Course – 2

Tekla Structures Steel Project Based Training Course-2

AutoCAD 2D&3D Smart House Exterior + Interior Design Course

ساخت طرح بلند کردن جرثقیل و طرح های ریگینگ در اتوکد 2016-2022

AutoCAD 3D Beginners Course

دوره طراحی سازه های فولادی با اتوکد 2016-2022
اطلاع رسانی حذف دوره های قدیمی و تخفیفات نوروزی مشاهده