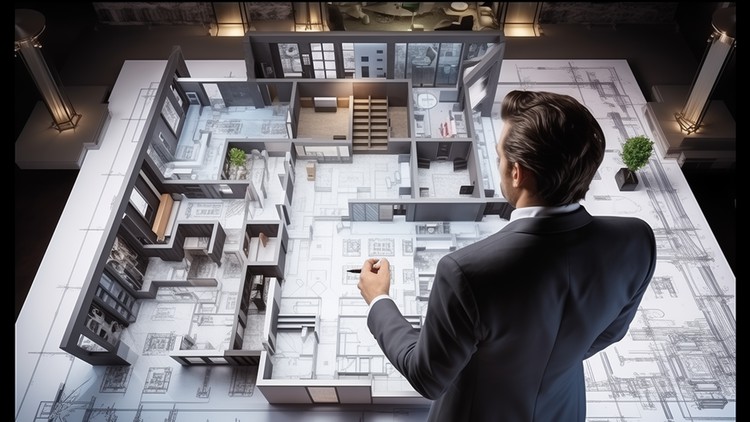در حال حاضر محصولی در سبد خرید شما وجود ندارد.

Master AutoCAD by doing 30 projects in 30 days. Create floor plans, machines, 3D objects, building layouts and many more
در این روش نیاز به افزودن محصول به سبد خرید و تکمیل اطلاعات نیست و شما پس از وارد کردن ایمیل خود و طی کردن مراحل پرداخت لینک های دریافت محصولات را در ایمیل خود دریافت خواهید کرد.
