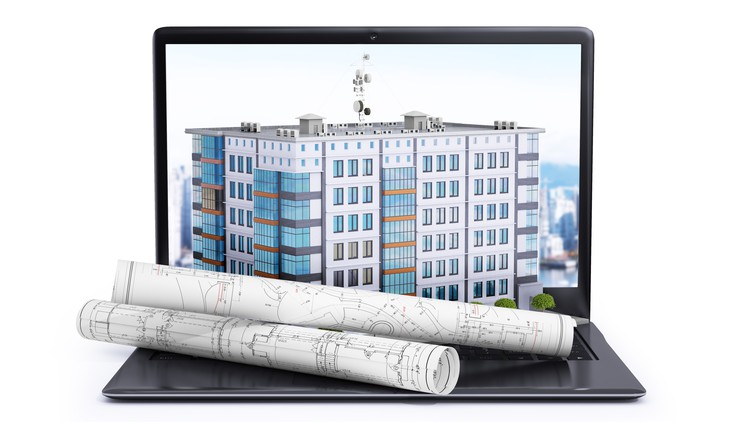در حال حاضر محصولی در سبد خرید شما وجود ندارد.

learn complete AutoCAD drafting with engineering and architectural projects
در این روش نیاز به افزودن محصول به سبد خرید و تکمیل اطلاعات نیست و شما پس از وارد کردن ایمیل خود و طی کردن مراحل پرداخت لینک های دریافت محصولات را در ایمیل خود دریافت خواهید کرد.

اطلاع رسانی حذف دوره های قدیمی و تخفیفات نوروزی مشاهده