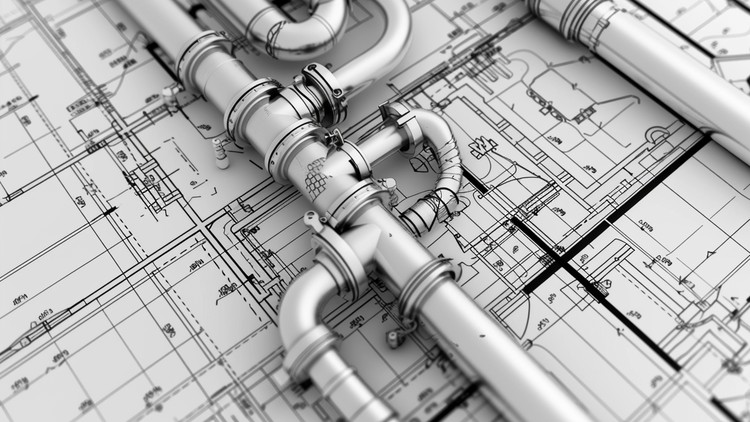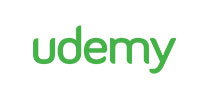در حال حاضر محصولی در سبد خرید شما وجود ندارد.

Master Drafting in HVAC, Plumbing, Fire Fighting and Electrical Projects
در این روش نیاز به افزودن محصول به سبد خرید و تکمیل اطلاعات نیست و شما پس از وارد کردن ایمیل خود و طی کردن مراحل پرداخت لینک های دریافت محصولات را در ایمیل خود دریافت خواهید کرد.


Electrical Design for Building Services

Revit MEP Professional Design and Modeling Course

Python with Machine Learning: 100 Days of Coding like a Pro

HAP Master Course with Complete Projects

The Complete AutoCAD Course: 30 Days Drafting and Modeling

Quantity Surveying and Cost Estimation in MEP

Fire Systems Design Course for Safety and Protection
✨ تا ۷۰% تخفیف با شارژ کیف پول 🎁
مشاهده پلن ها