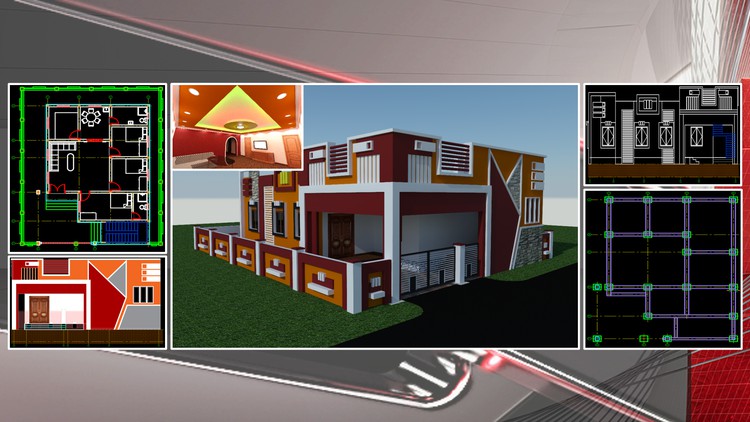3 - House Project 2D Introduction
4 - Start New House Project 2D
5 - Create Layers
6 - Create Text Style
7 - Create Dimension Style
8 - Create Grid
9 - Create Pad Footing Plan View
10 - Create Foundation Column Plan View
11 - Create Structural Column Plan View
12 - Finish Foundation Plan View
13 - Create Foundation Beam Plan View
14 - Create Floor For Ground Floor
15 - Create Wall For Floor Plan Ground Floor
16 - Create Main Door For Floor Plan Ground Floor
17 - Create Room Door For Floor Plan Ground Floor
18 - Create Toilet Door For Floor Plan Ground Floor
19 - Create Window Type1
20 - Create Window Type2
21 - Create Window Type3
22 - Create Arch Opening For Floor Plan Ground Floor
23 - Create Steps For Floor Plan
24 - Create Staircase For Floor Plan
25 - Finish Floor Plan Ground Floor
26 - Create Home space Planning View For Floor Plan Ground Floor
27 - Create Roof Plan View
28 - Create Level For South Elevation View
29 - Create South Elevation View Part1
30 - Create South Elevation View Part2
31 - Create South Elevation View Part3
32 - Create South Elevation View Part4
33 - Create West Elevation View Part1
34 - Create West Elevation View Part2
35 - Create West Elevation View Part3
36 - Create West Elevation View Part4
37 - Create Staircase For West Elevation View
38 - Create Boundary Wall and Gate Plan View
39 - Finish Boundary Wall and Gate Plan View
40 - Create Typical Boundary Wall Detail View
41 - Create Boundary Wall Sectional View
42 - Front Gate Detail View
43 - Create Boundary Wall and Front Gate Elevation View
44 - Create Foundation Sectional View Part1
45 - Create Foundation Sectional View Part2
46 - Create ANSI C Title Block Part1
47 - Create ANSI C Title Block Part2
48 - Create Page Setup
49 - Arrange Drawing inside Layout Part1
50 - Arrange Drawing inside Layout Part2
51 - Add Scale to Layout View Port
52 - Change Titles on Title Block
53 - Add Revision
54 - Print Drawings

