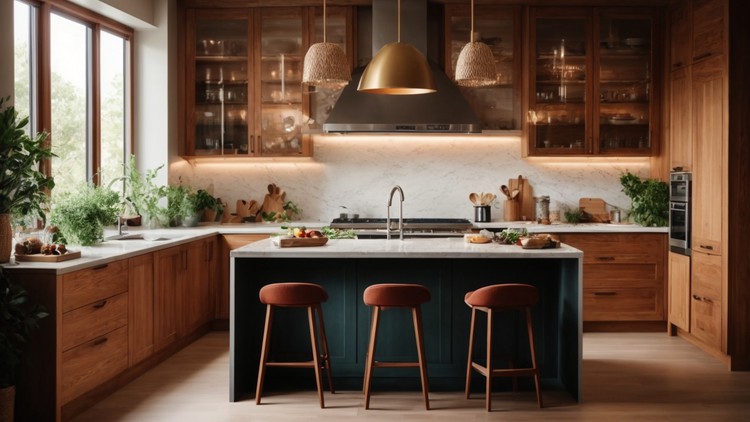1. Basic approach of completing the kitchen in Revit
2. Laying out the shape+ Resources
3. Inserting the fridge
4. Creating the countertop
5. Finishing the basic layout
6. Placing the corner dishwasher
7. Adjustable cabinet under the sink
8. Placing the Dishwasher
9. Placing the other cabinets
10. Placing the wall cabinet
11. Modifying the wall cabinet
12. Placing the cabinets
13. Beverage center
14. Hiding the back of the cabinet
15. Creating the another design
16. Placing the hood in the kitchen
17. Applying the material in Revit
18. Applying the material on the opposite side
19. Applying the material to Model in place
20. Creating the ceiling for lighting fixtures
21. Lets add the lightning.
22. Rendering interior
23. Interior rendering

