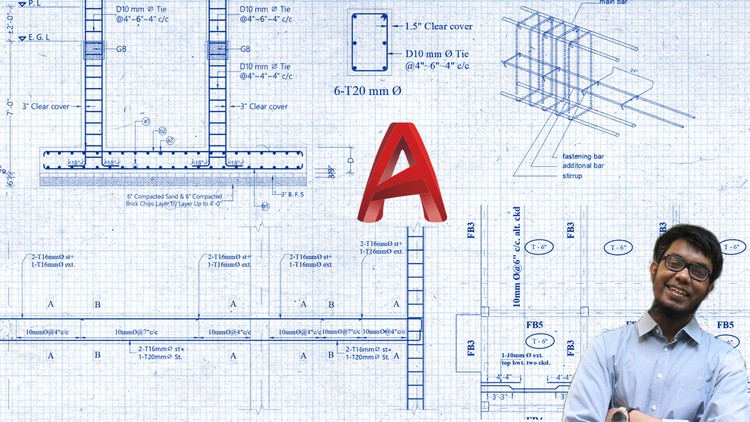1.1 general notes.zip
1. Why General Notes
2. General Notes Part-1 (General Information)
3. General Notes Part-2 (Concrete and Cement)
4. General Notes Part-3 (Aggregate, Water and Steel Reinforcement)
5. General Notes-4 (Lap Length)
6. General Notes-5 (Hooks of Rebar, Spacer Bars, and Chairs)
7. General Notes-6 (Lap Location)
8. Genral Notes-7 (Development Length, Admixture, and Water Stopper and Clear cover
9. General Notes Part-8
10. General Notes-9 (Maximum and Minimum Bar & Spacing)
11. General Notes-10 (Reinforcement Details for Slab Openings)
12. General Notes Part-11
13. General Notes-12 (Recommended End Hooks)
14. General Notes-13 (Scope of Embedment)
15. General Notes-14 (Additional Bar, Fastening Bar in Beam)
16. General Notes-15 (Corner Reinforcement)
17. General Notes-16 (Confinement requirements of Beam at joints for EQ loading)
18.1 general notes.zip
18.2 last.zip
18. General Notes-17 (Colum splice location, bundle bar, and opening in RCC)

