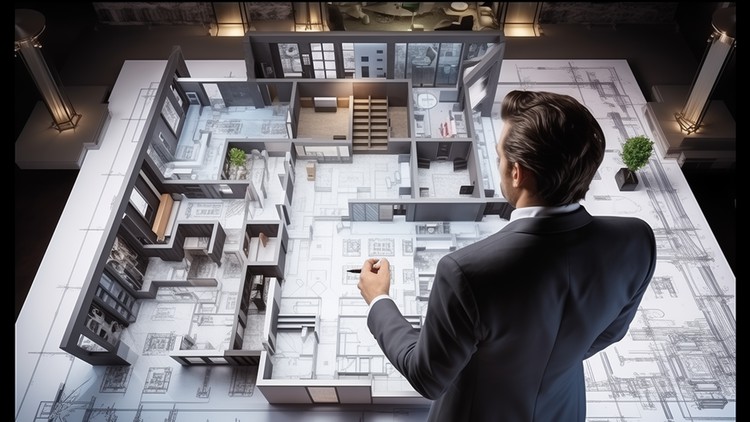در حال حاضر محصولی در سبد خرید شما وجود ندارد.

Master AutoCAD by doing 30 projects in 30 days. Create floor plans, machines, 3D objects, building layouts and many more
در این روش نیاز به افزودن محصول به سبد خرید و تکمیل اطلاعات نیست و شما پس از وارد کردن ایمیل خود و طی کردن مراحل پرداخت لینک های دریافت محصولات را در ایمیل خود دریافت خواهید کرد.


Fire Systems Design Course for Safety and Protection

Python with Machine Learning: 100 Days of Coding like a Pro

Quantity Surveying and Cost Estimation in MEP

Revit MEP Professional Design and Modeling Course

HAP Master Course with Complete Projects

MEP Drafting Projects Course

Electrical Design for Building Services
✨ تا ۷۰% تخفیف با شارژ کیف پول 🎁
مشاهده پلن ها