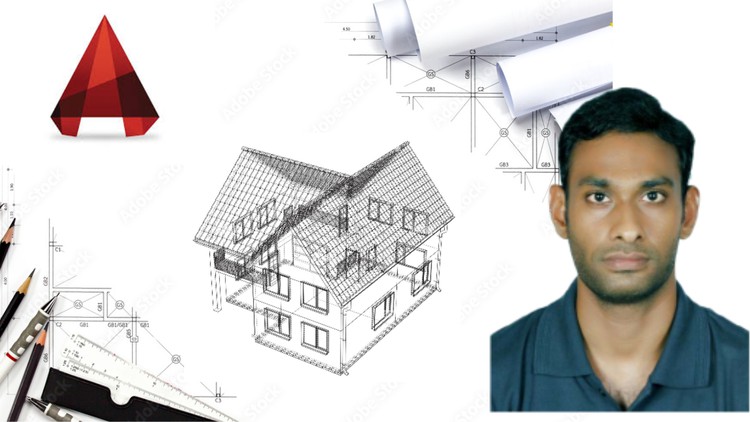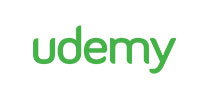1.1 2D Plan.pdf
1.2 FRAME STRUCTURE PLAN ELEVATION SECTION-Model.pdf
1.3 plan elevation section site plan 1-Model.pdf
1. Detail Ground Floor Plan
2. Detail ground floor plan part 002
3. Detail ground floor plan part 003
4. Detail first floor plan
5. Detail terrace floor plan and site plan
6.1 FRAME STRUCTURE SITE PLAN.pdf
6.2 SITE PLAN PLAN 1-Model.pdf
6. Elevation
7.1 Plan and Section of DOG - LEGGED STAIRCASE-Model.pdf
7. Staircase plan and section
8. Section Y - Y
9. Section Y - Y part 002
10. Section Y - Y part 003
11. Section X - X
12. P - line diagram for ground and first floor
13. Plan and section of recharge open well
14. Schematic design of solar water heating
15. Statement of area, schedule of opening, title block
16.1 sANCTION PLAN pline-Print.pdf
16. layout, viewport, plot

