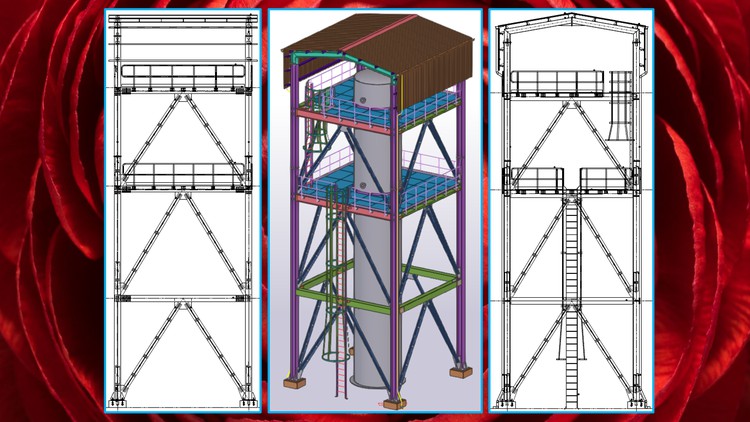3 - Start New Project
4 - Create Grid and Views
5 - Create Footing
6 - Create Column
7 - Create Base Plate Connection
8 - Create Column Splice Connection
9 - Create Beam at EL 5000
10 - Create Beam at EL 10150
11 - Create Beam at EL 14650
12 - Create Column to Beam Welded Connection EL5000
13 - Create Beam Flange Edge Preparation EL5000
14 - Create Beam Splice Connection For HEA300 EL5000
15 - Create Column to Beam End Plate Connection EL5000
16 - Create Column to Beam Welded Connection
17 - Create Beam Splice Connection
18 - Create Column to Beam End Plate Connection
19 - Create Beam to Beam Cleat Connection1
20 - Create Beam to Beam Cleat Connection2 HEA200 TO HEA200
21 - Create Beam to Channel Connection
22 - Create Star Angle Bracing
23 - Create Gusset Connection for Bracing Grid 12 EL 0
24 - Create Gusset Connection for Bracing Mid
25 - Create Gusset Connection for Bracing Grid AB EL 0
26 - Create Gusset Connection for Bracing
27 - Create Batten Plate Connection for Bracing

