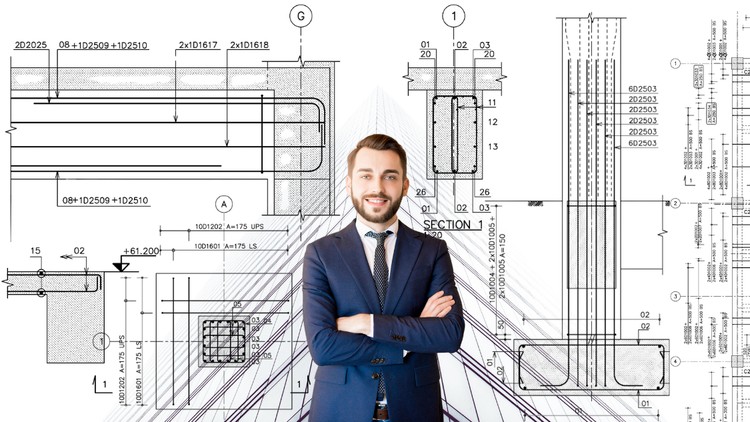1. Why we should understand the structural design concept
2. Architectural and Structural design
3. Architectural & structural elements
4. Material for building structural elements
5. Steel, Stone & Concrete
6. PCC and RCC
7. Force, Pressure and Stress
8. Types of stress and strength
9. Ductile and brittle material behaviour
10. Strength of Steel and Concrete
11. Steel & Concrete with stress
12. Buckling and Flexure
13. RC or RCC
14. RC Beam - Compression & Tension
15. RC Beam - Shear
16. RC Beam - Reinforcement bar arrangement
17. Singly reinforced beam and Doubly reinforced beam
18. Beam depth and Span
19. Column - Architectural and Structural Definition
20. Column
21. Shear wall
22. Beam - Simply, Fixed & continuously supported
23. Slab
24. One-way and two-way slab
25. Single-net and double-net
26. Cantilever
27. Retrofitting

