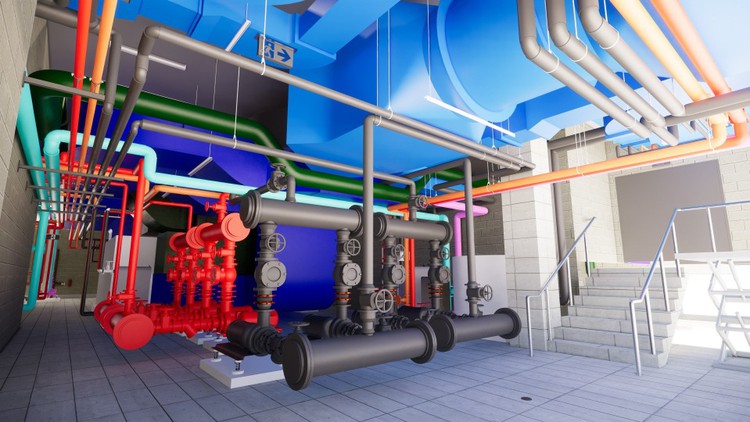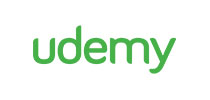در حال حاضر محصولی در سبد خرید شما وجود ندارد.

Empower Your Career with Revit MEP's Professional Design Solutions
در این روش نیاز به افزودن محصول به سبد خرید و تکمیل اطلاعات نیست و شما پس از وارد کردن ایمیل خود و طی کردن مراحل پرداخت لینک های دریافت محصولات را در ایمیل خود دریافت خواهید کرد.


Electrical Design for Building Services

The Complete AutoCAD Course: 30 Days Drafting and Modeling

Fire Systems Design Course for Safety and Protection

Python with Machine Learning: 100 Days of Coding like a Pro

MEP Drafting Projects Course

Quantity Surveying and Cost Estimation in MEP

HAP Master Course with Complete Projects
✨ تا ۷۰% تخفیف با شارژ کیف پول 🎁
مشاهده پلن ها