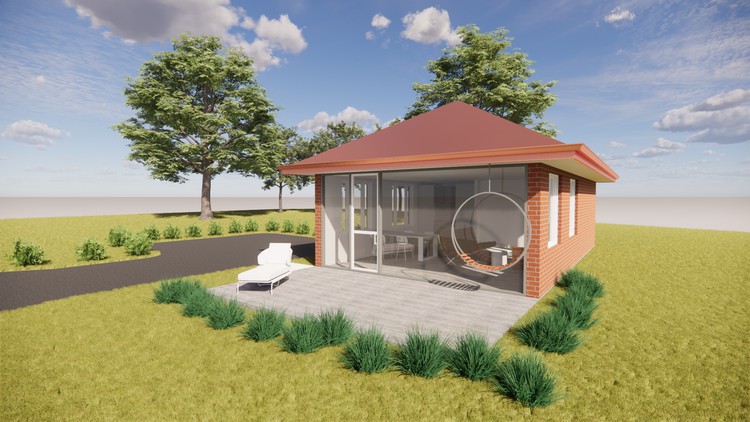در حال حاضر محصولی در سبد خرید شما وجود ندارد.

For users of Revit 2023 and above. 1 main project that will teach you how to build a model and prepare drawings
در این روش نیاز به افزودن محصول به سبد خرید و تکمیل اطلاعات نیست و شما پس از وارد کردن ایمیل خود و طی کردن مراحل پرداخت لینک های دریافت محصولات را در ایمیل خود دریافت خواهید کرد.

✨ تا ۷۰% تخفیف با شارژ کیف پول 🎁
مشاهده پلن ها