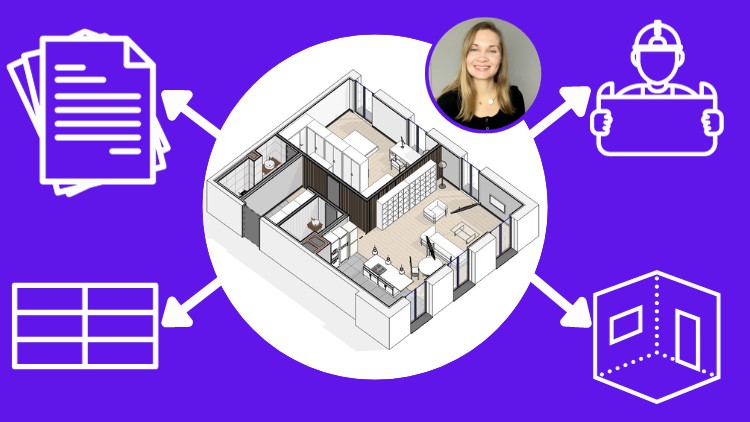1 - Arranging Furniture in a Floor Plan Part 1
1 - client-sketch.zip
1 - start-here-interior-project.zip
2 - Arranging Furniture in a Floor Plan Part 2
3 - Develop the wall stud finishing design Part 2
4 - Design and Model Wall Finishes Part 1
4 - Here you can download PyRevit plugin.txt
4 - wall-finish-materials.zip
5 - Design and Model the Floor Finishes
5 - Here you can download PyRevit plugin.txt
5 - floor-finish.zip
6 - Design and Model the Ceilings
7 - Two Methods for Creating Wall Skirtings Modeling
7 - wall-skirting.zip
8 - Master the Art of Crafting Ceiling Cornices
8 - cornice.zip
8 - cornice-detail.zip
9 - Designing a Lighting Plan and Placing Light Fixtures
10 - Mastering Floor Plan Creation for Various Applications
11 - Unlock the Potential of View Filters for Enhanced Drawings
12 - Learn All About Creating and Utilizing Callouts
13 - Crafting Interior Elevations for Every Room
14 - Mastering View Templates Practical Application and Usage

