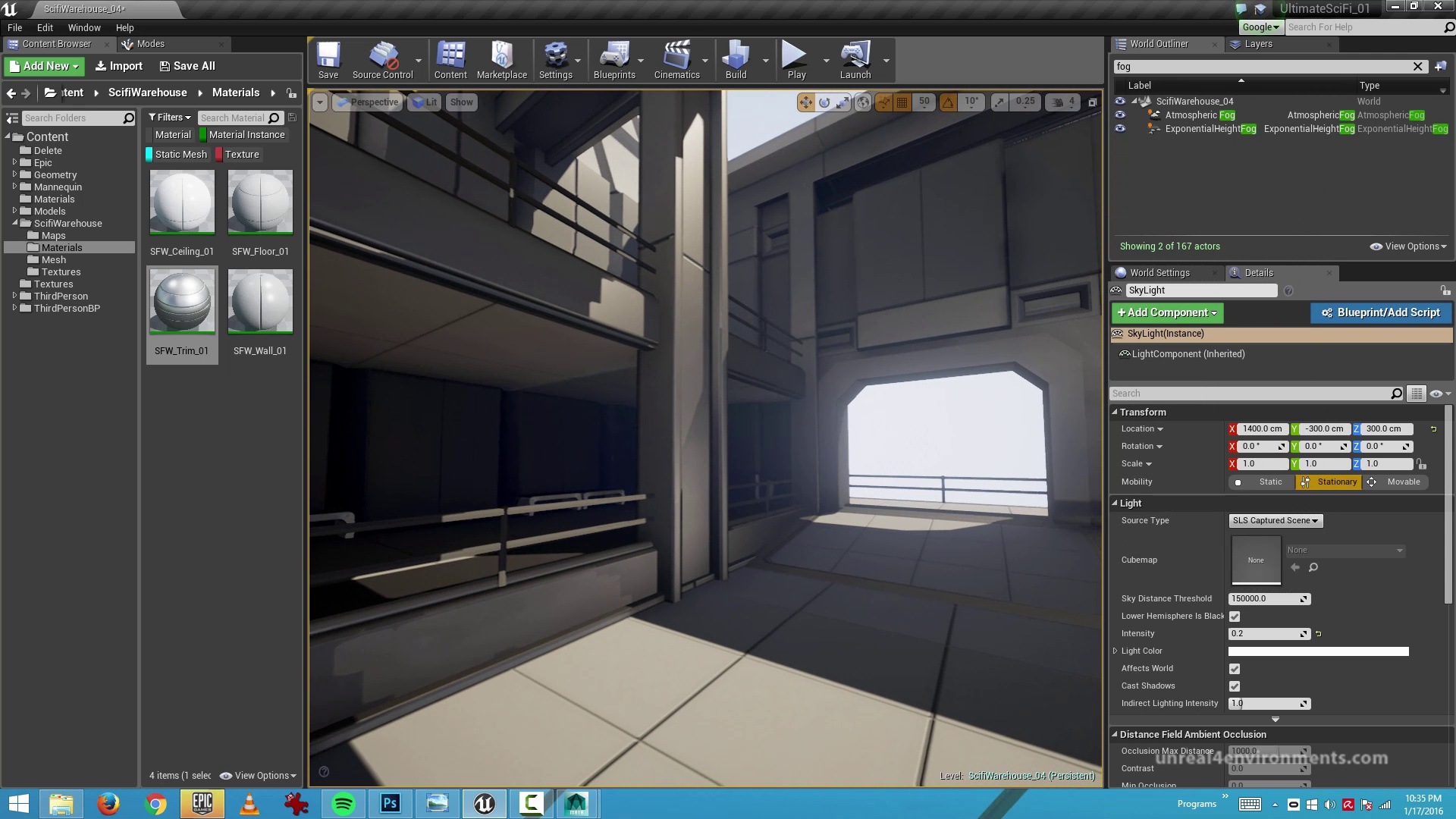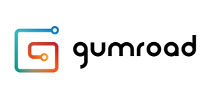Episode 00 - Prologue
Episode 01 - Blocking Out Simple Shapes
Episode 02 - Choosing a Direction for the Environment
Episode 03 - Prototyping a Look for the Office
Episode 04 - Prototyping a Look for the Environment
Episode 05 - Expanding the Space
Episode 06 - Blocking Out an Exterior
Episode 07 - Developing a Look for the Office
Episode 08 - Adding Flavor - A Meeting Room
Episode 09 - Developing a Look for the Second Floor
Episode 10 - Adding Flavor to the Second Floor
Episode 11 - More Second Floor Flavor and Rooftop Blockout
Episode 12 - Making a Patio
Episode 13 - Baking Simple Tiling Textures
Episode 14 - Making Simple Plants
Episode 15 - Fleshing Out the First Floor
Episode 16 - Making a Carpet Floor
Episode 17 - Wall Addons and New Office Room
Episode 18 - Office Props
Episode 19 - Leather Chair + More Office Props
Episode 20 - Elevator
Episode 21 - Backdrop
Episode 22 - Final Polish, Lighting and Post Processing
Episode 23 - Post Mortem

