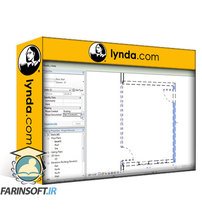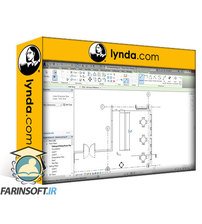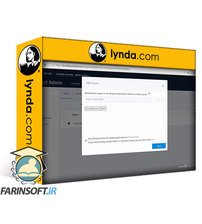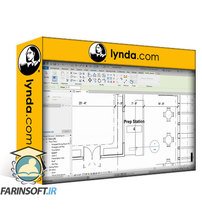در حال حاضر محصولی در سبد خرید شما وجود ندارد.

Autodesk Revit is one of the most popular building information modeling (BIM) solutions today. In this course, join Paul F. Aubin as he delves into the basics of Revit 2023, showing architects and engineers who are new to the software how to work with its key features. Learn how to choose a template; set up the basic levels, grids, and dimensions; and start adding walls, doors, and windows to your model. Paul also demonstrates how to create views and documentation that clearly communicate your plans, import files from other CAD programs, and produce detailed construction documents. Plus, learn how to create a high-quality photorealistic rendering from any 3D view using the cloud rendering service in Revit 2023.
Note: This course includes exercise files in both imperial and metric units.
در این روش نیاز به افزودن محصول به سبد خرید و تکمیل اطلاعات نیست و شما پس از وارد کردن ایمیل خود و طی کردن مراحل پرداخت لینک های دریافت محصولات را در ایمیل خود دریافت خواهید کرد.

-main-resized.jpg)
مبانی معماری بوسیله Revit 2022 : سیستم های متریک و امپریال

دوره یادگیری طراحی با BIM 360

Revit: Site and Context Modeling
-main-resized.jpg)
آموزش کار با امکانات Family Editor در نرم افزار Revit Architecture

آموزش Phasing و گزینه های طراحی در Revit

فیلم یادگیری کامل نرم افزار رویت ( Revit )

آموزش جامع طراحی BIM 360

دوره یادگیری کامل Revit 2021
-main-resized.jpg)
فیلم یادگیری کامل Revit 2022 : معماری یا Architecture
-main-resized.jpg)
آموزش نکات ، ترفندها و اشکال زدایی در Revit