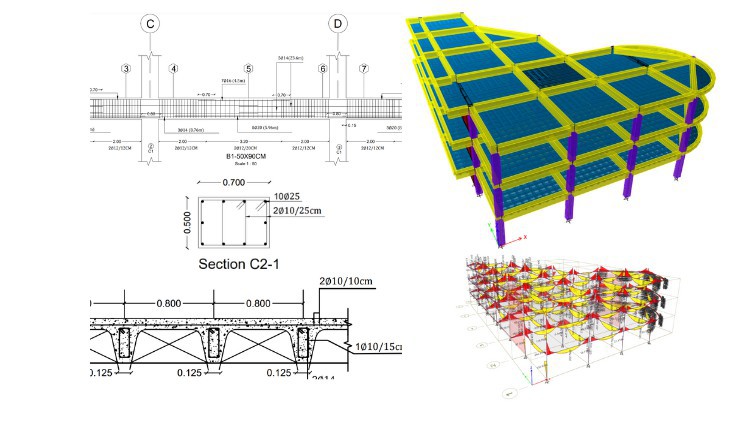در حال حاضر محصولی در سبد خرید شما وجود ندارد.

ETABS Professional Training for Structural Engineering Students : Learn ETABS Basics, Design and Analysis Per ACI Code
در این روش نیاز به افزودن محصول به سبد خرید و تکمیل اطلاعات نیست و شما پس از وارد کردن ایمیل خود و طی کردن مراحل پرداخت لینک های دریافت محصولات را در ایمیل خود دریافت خواهید کرد.

✨ تا ۷۰% تخفیف با شارژ کیف پول 🎁
مشاهده پلن ها