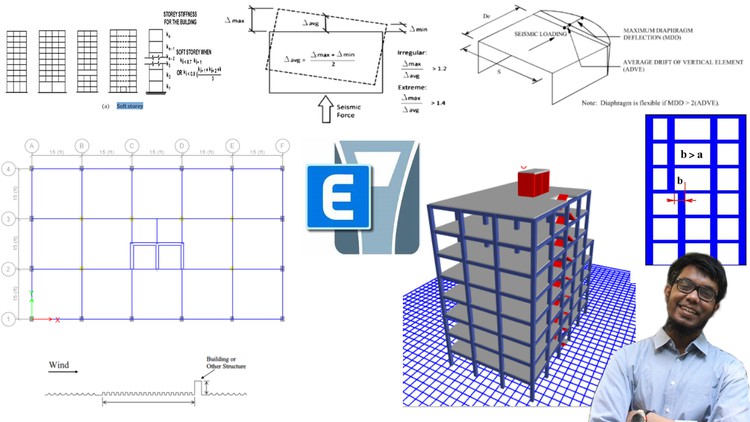160 - Seismic detailing overview
161 - What are the material properties for special seismic detailing
162 - Flexural member definition according to building code
163 - How to determine beam size for special seismic detailing
164 - How to check longitudinal reinforcement for special seismic detailing
165 - Special seismic detailing of beams
166 - Lap splice and anchorage for special seismic detailing
167 - Shear reinforcement for special seismic detailing
168 - Maximum Design shear force for special seismic detailing
169 - What should be the size of axial members for special seismic detailing
170 - Lap splice distance for axial members
171 - Allowable reinforcement ration of columns for seismic detailing
172 - The BCC failure and why to avoid it
173 - How to do shear seismic detailing of columns
174 - Seismic shear reinforcement for axial members
175 - Special confining reinforcement for column and shear wall joint
176 - How to check area of rectangular hoops for seismic detailing
177 - Special Seismic detailing for frame joints
178 - Intermediate seismic detailing for flexural members
179 - Intermediate seismic detailing of Axial Members
180 - Intermediate seismic detailing for flat slabs
181 - Intermediate seismic detailing of column strip of flat plate
182 - Intermediate seismic detailing of middle strip of flat plate slab
183 - The Complete AutoCAD Course Intero.txt
183 - The Complete AutoCAD Structural Detailing Course Intro.txt
183 - Whats Next
183 - YouTube Channel.txt



