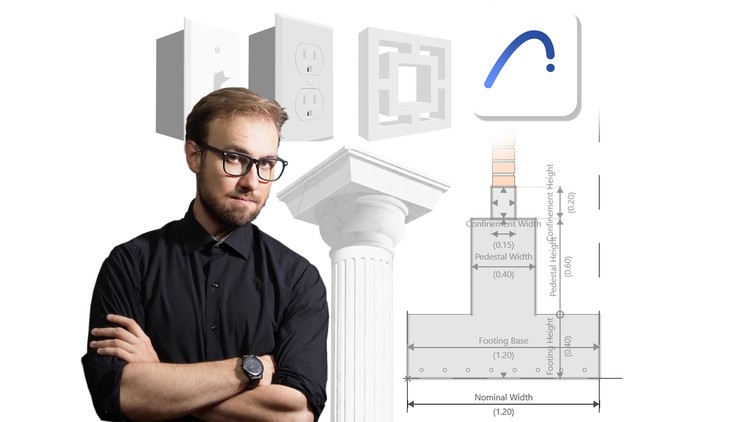1. Section Expectations
2.1 Brochure - Morph (Column).pdf
2.2 Brochure - Morph (Object).pdf
2. Preliminaries
3.1 (Reference) Morph Tool Settings.html
3.2 (Reference) Morphs.html
3. Overview
4.1 (Reference) Create a 2D Morph.html
4.2 (Reference) Create a Box Morph.html
4.3 (Reference) Create a Revolved Morph.html
4. Geometry Method l Part 1
5. Geometry Method l Part 2
6.1 (Reference) Basic Morph Editing.html
6. Editing Commands l Node l Part 1
7. Editing Commands l Node l Part 2
8. Editing Commands l Edge
9. Editing Commands l Surface
10. Editing Commands l Solids
11. Morph Tool Considerations
12.1 (Reference) Create Morph from Existing Elements.html
12. Convert Selection to Morph(s)
13.1 (Reference) Morph Selection.html
13. Subelement Selection
14.1 (Reference) Useful Commands for Transforming Morphs.html
14. Modify Morph l Part 1
15. Modify Morph l Part 2
16. Modify Morph l Part 3
17.1 (Reference) Boolean Operations with Morphs.html
17. Boolean Operations
18.1 Brochure - Morph (Column).pdf
18. Doric Column l Preliminaries
19. Doric Column l Base
20. Doric Column l Shaft
21. Doric Column l Final Details
22.1 Brochure - Morph (Object).pdf
22. Couch Object l Preliminaries
23. Couch Object l Base Geometry
24. Couch Object l Pillow
25. Couch Object l Surface
26. Couch Object l Flannel
27. Section Conclusions

