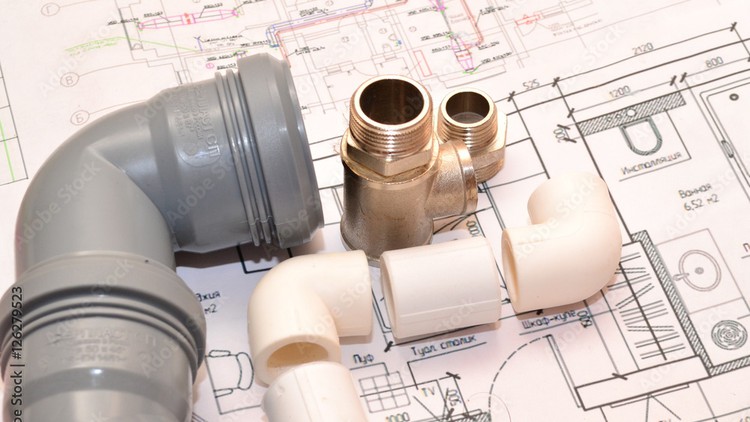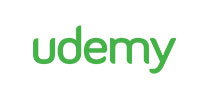جمع جزء: 2,835,000 تومان
- × 1 عدد: SuperB English for Kids- BEGINNER PRE-LEVEL UNIT 2 - 189,000 تومان
- × 1 عدد: آموزش تولید موزیک در Ableton Live - 189,000 تومان
- × 1 عدد: تجسم داده ها با داشبورد های ArcGIS: پروژه نمونه ابزارهای تجزیه و تحلیل در حال توسعه برای داده های جرم شیکاگو - 189,000 تومان
- × 1 عدد: Business Development Foundations - 189,000 تومان
- × 1 عدد: آموزش کیک آرایی با گل های تازه - 189,000 تومان
- × 1 عدد: Adobe After Effect Essential: Learn Video Motion Animation - 189,000 تومان
- × 1 عدد: Docker & Kubernetes: The Complete Practical Guide - 189,000 تومان
- × 1 عدد: Simple Image Generation with Open Source Stable Diffusion - 189,000 تومان
- × 1 عدد: Fundamentals of Arm architecture(Armv7-A, Armv8-A) - Part.1 - 189,000 تومان
- × 1 عدد: Learn React 19 with Epic React v2 - 189,000 تومان
- × 1 عدد: React Game Tutorial Build a Tic-Tac-Toe React Game - 189,000 تومان
- × 1 عدد: LPI Security Essentials (020-100) Complete Course & Exam - 189,000 تومان
- × 1 عدد: Latest SAFe DevOps Practitioner 6.0 - 189,000 تومان
- × 1 عدد: Multiple Drag And Drop File Uploading and Processing with Inertia - 189,000 تومان
- × 1 عدد: Tiny C Projects, Video Edition - 189,000 تومان



