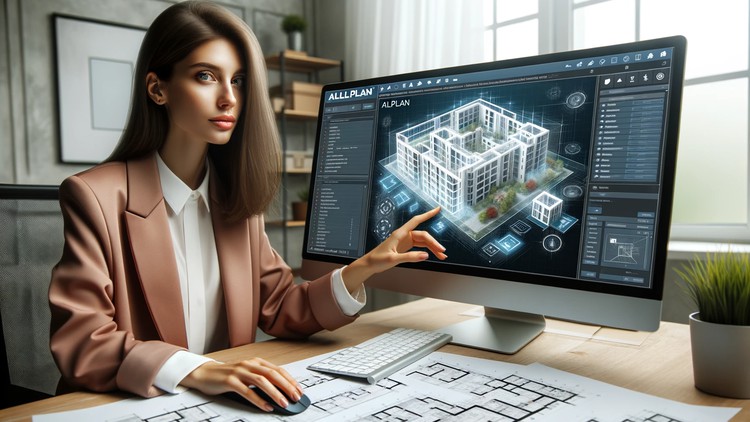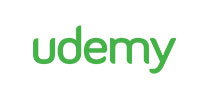82 - 0601 Axis grid
83 - 0602 Preparations for reinforcement modelling
84 - 0603 General options for reinforcement
85 - 0605 FAQ Edit mesh reinforcement database
86 - 0607 Beam Stirrup reinforcement
87 - 0608 Beam Stirrup modification
88 - 0609 Beam Longitudinal bars
89 - 0610 Reinforcement reports legends and schemas
90 - 0611 Reinforcement modifications
91 - 0612 Column PythonPart reinforcement
92 - 0613 Overlaps
93 - 0614 Wall Bar area reinforcement
94 - 0615 Modify and label area reinforcement
95 - 0616 Copying of reinforcement
96 - 0617 Wall corner PythonPart reinforcement
97 - 0618 Slab lower layer mesh reinforcement
98 - 0619 Slab upper layer mesh reinforcement
99 - 0620 Wall Extrude bars along path
100 - 0621 Arbitrary beam Sweep bars along path
101 - Introduction.html
102 - Introduction.html

