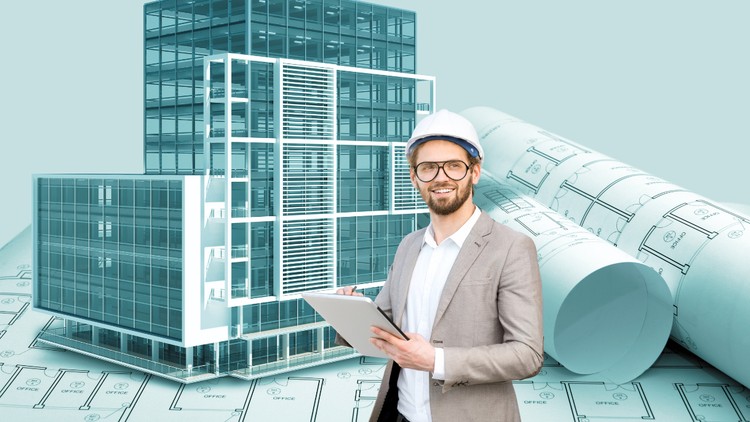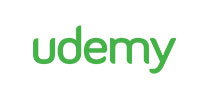1 -Material Browser
1 -visualization.zip
2 -Material Application
3 -Material Attachment
4 -Material Application by face
5 -Material Mapping - Planar
6 -Material Mapping - Box
7 -Material Editing
8 -Duplicating Materials
9 -Creating a new generic material
10 -Creating Custom Textural Material - PBR
11 -PBR Materials in AutoCAD
12 -Image as material
12 -courses.zip
13 -Other materials
14 -Material Mapping - Cylindrical
14 -can texture.zip
15 -Material Mapping - Spherical
15 -ball.zip
16 -Wall picture
16 -picture.zip
17 -Missing source file in materials
18 -Camera view
19 -Rendering with default lighting
20 -Rendering with Sun Status
21 -Rendering with Sky settings
22 -Shadow settings
23 -Set Location from Esri maps
24 -Sun & Location
25 -Render in Cloud and Render Gallery
26 -Updating the camera view
27 -Artificial Lighting - Point Light
28 -Fixture for the Point Light Source
29 -Point Lighting with the Light Fixture
30 -Artificial lighting - Spot light
31 -Artificial lighting - Distance light
32 -Artificial lighting - Weblight
32 -ies-lights-pack.zip
33 -Weblight as wall shade lighting
33 -wall shade lighting.zip
34 -3D Text with self illumination Part 1
35 -3D Text with self illumination Part 2
36 -Render Environment and Exposure Settings
37 -Render with a Custom Background
37 -render with a custom background.zip
38 -Animation Motion Path
39 -Animation Walk & Fly

