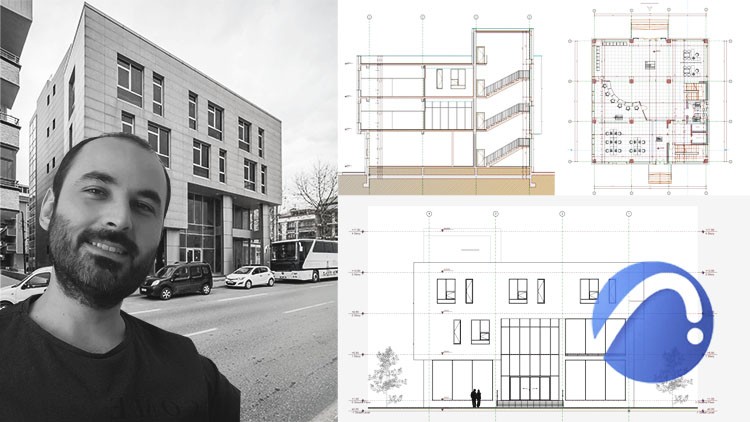جمع جزء: 945,000 تومان
- × 1 عدد: Microsoft 365 Services and Concepts - 189,000 تومان
- × 1 عدد: Marketing and Sales Strategies from Famous Brand Names - 189,000 تومان
- × 1 عدد: Agile Mindset Fundamentals - 189,000 تومان
- × 1 عدد: MongoDB 3 Change Streams: Driving Real Time Events and Streaming Applications - 189,000 تومان
- × 1 عدد: Index Objects with Pandas - 189,000 تومان




