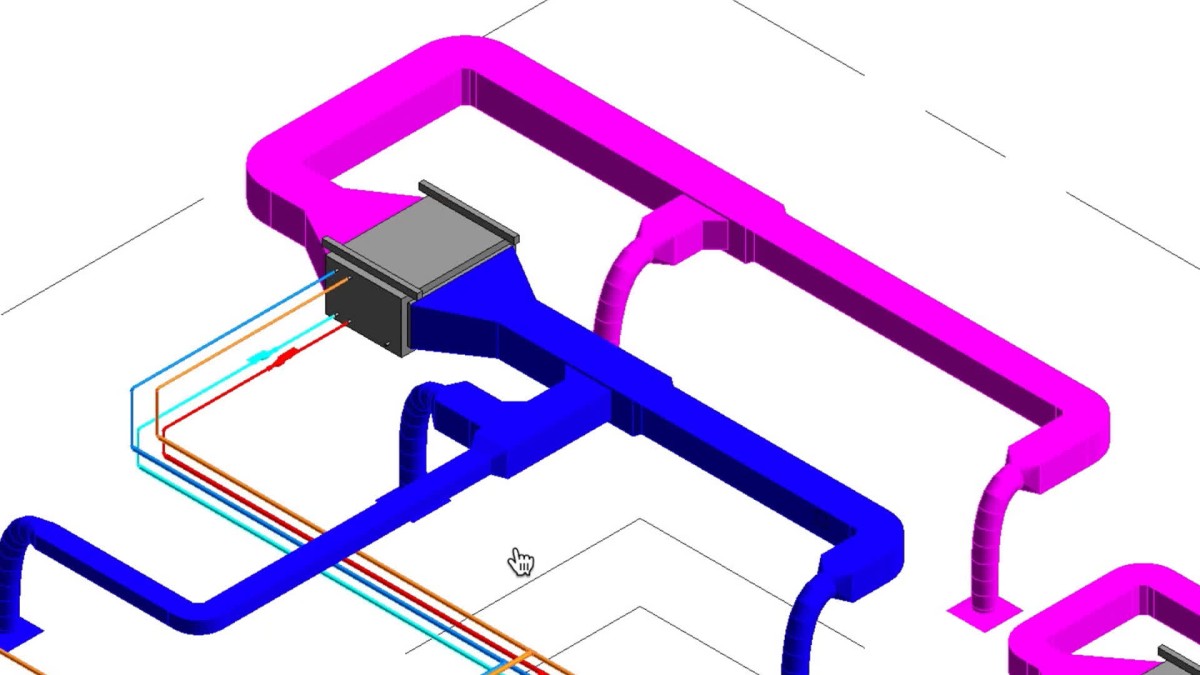در حال حاضر محصولی در سبد خرید شما وجود ندارد.

Humans spend most of their lives in spaces within facilities, and this makes designing sustainable spaces with optimal heating, ventilation, and air-conditioning (HVAC) more critical than ever. Mechanical systems account for the highest cost in most facilities—and they consume the most energy. To enhance the sustainability of new facilities, designers must adopt a lean and agile approach to designing the heating, ventilation, and air conditioning HVAC systems.
This course with instructor Onyema Udeze focuses on HVAC design and analysis in Revit from the conceptual design (CD) stage to the detailed design (DD) stage. He takes you from the start of a typical HVAC project through a systems analysis workflow. He then goes in depth into creating mechanical equipment and the essential components of HVAC systems. Plus, learn about mechanical modeling and advanced HVAC analysis in Revit.
در این روش نیاز به افزودن محصول به سبد خرید و تکمیل اطلاعات نیست و شما پس از وارد کردن ایمیل خود و طی کردن مراحل پرداخت لینک های دریافت محصولات را در ایمیل خود دریافت خواهید کرد.

✨ تا ۷۰% تخفیف با شارژ کیف پول 🎁
مشاهده پلن ها