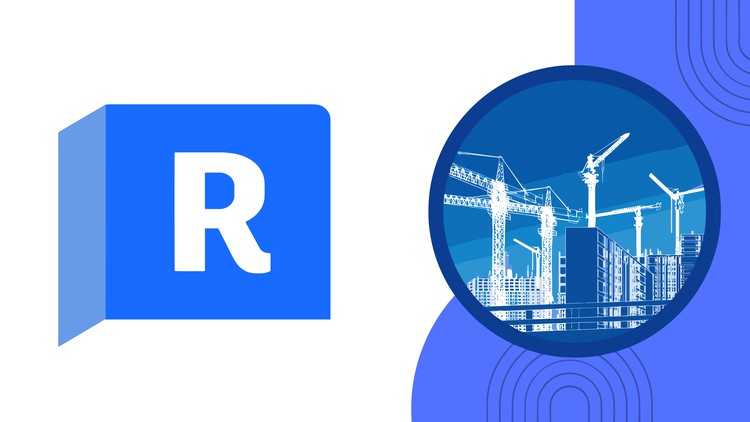1. Intro to 3D Modeling
2. Intro to 3D modeling
3. Setting out Levels and Grids
4. Modeling a Slab and Changing its Properties
5. Modeling new Columns and discussing some of their Properties
6. Modeling new Walls and Changing their Properties, Using the Filter Tool
7. Modeling new Beams and discussing some of their Properties
8. Modeling a new Floor and using the Section Box
9. Aligned to Selected Levels [Copying an entire floor to a new Level]
10. Modeling new Column Foundations and a Slab Edge
11. Modeling a Slab & Walls for an Elevator. Making and discussing Shaft Opening
12. Making the Elevator Foundation
13. Making Openings [Doors, Windows, By Face, Vertical]
14. A Quick look into model Groups, model Lines and model Text
15. Add a 3D Model into our own model

