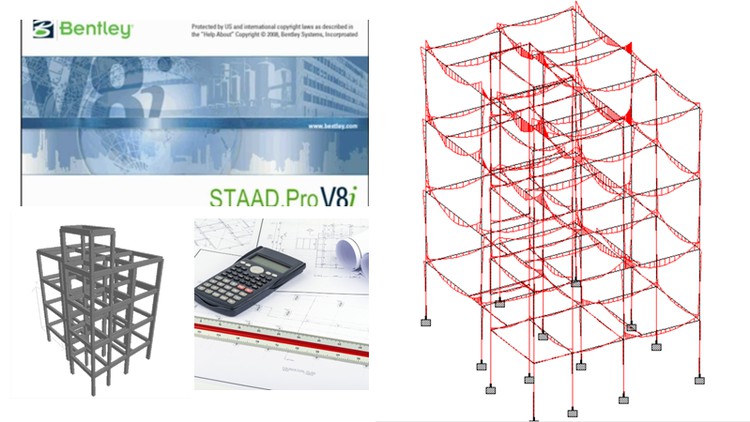در حال حاضر محصولی در سبد خرید شما وجود ندارد.

Structural Analysis and design of a RCC building from Scratch in Staad Pro Software (Beginner to Advanced)
در این روش نیاز به افزودن محصول به سبد خرید و تکمیل اطلاعات نیست و شما پس از وارد کردن ایمیل خود و طی کردن مراحل پرداخت لینک های دریافت محصولات را در ایمیل خود دریافت خواهید کرد.

✨ تا ۷۰% تخفیف با شارژ کیف پول 🎁
مشاهده پلن ها