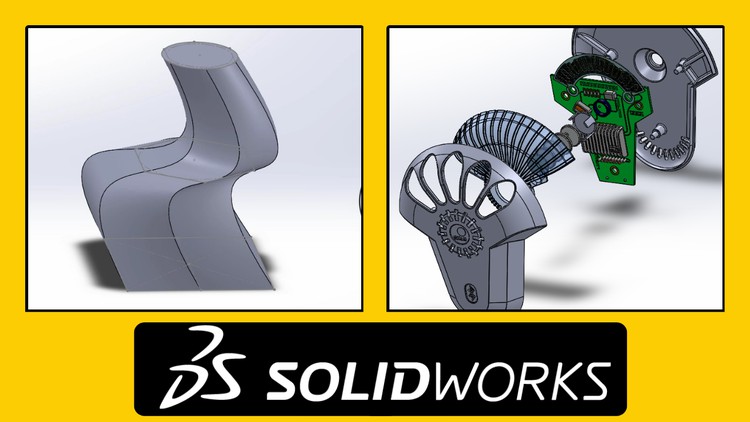در حال حاضر محصولی در سبد خرید شما وجود ندارد.

Learn Solidworks 3D Modeling Step by Step -You'll learn commands & tools for 3D Part Modeling, Assemblies and drawings.
در این روش نیاز به افزودن محصول به سبد خرید و تکمیل اطلاعات نیست و شما پس از وارد کردن ایمیل خود و طی کردن مراحل پرداخت لینک های دریافت محصولات را در ایمیل خود دریافت خواهید کرد.
