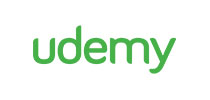1 Project Setup
2 Sketching out Piping
2 sketching out piping.zip
3 Setting Up Views
4 Plumbing Fixtures
5 Plumbing Connectors
6 Drains
7 Placing Main Pipes
8 Pipe material
9 Connecting the Shower
10 Sink and Ventilation
11 Floor Drain and Water Trap
12 Connecting the Kitchen
13 Connecting the Roof Drain
14 Toilet and Garage
15 Connecting the Downpipes
Exercise Files 1.4 bathroom combo.zip
1.4 shower family.zip
1.4 water closet family.zip
1.5 Connector Family.zip
1.11 floor drain family.zip
1.13 roof drain family.zip
architecture model.zip
plumbing-defaultgbrenu.zip
plumbing-default metric.zip
sanitary plumbing - sketching the layout.zip
sanitary plumbing- connecting the downpipes.zip
sanitary plumbing- connecting the kitchen.zip
sanitary plumbing- connecting the roof drain.zip
sanitary plumbing- connecting the shower.zip
sanitary plumbing- drains.zip
sanitary plumbing- floor drain and water trap.zip
sanitary plumbing- placing main pipes.zip
sanitary plumbing- plumbing connectors.zip
sanitary plumbing- plumbing fixtures.zip
sanitary plumbing- setting up views.zip
sanitary plumbing- sink and ventilation.zip
sanitary plumbing- toilet and garage.zip
