در حال حاضر محصولی در سبد خرید شما وجود ندارد.
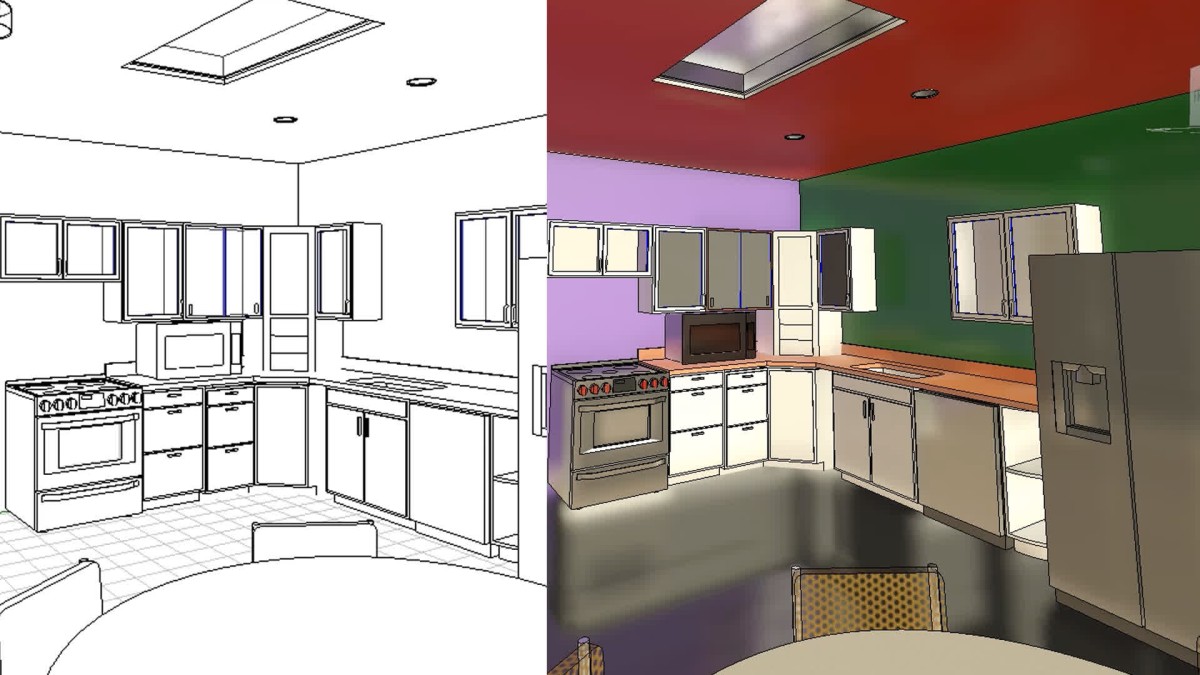
Autodesk Revit is one of the most popular building information modeling (BIM) solutions today. And Revit LT provides an entry-level version of the product with a paired down feature set that fits in well for many BIM workflows. In this course, join Chanté Bright as she first explains the differences between Revit and Revit LT, then delves into the basics of Revit LT and shows architects and engineers who are new to the software how to work with its key features.
در این روش نیاز به افزودن محصول به سبد خرید و تکمیل اطلاعات نیست و شما پس از وارد کردن ایمیل خود و طی کردن مراحل پرداخت لینک های دریافت محصولات را در ایمیل خود دریافت خواهید کرد.
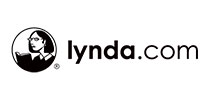
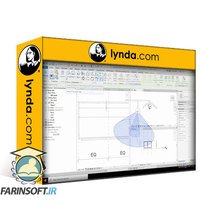
آموزش طراحی پارامتریک مبلمان در Revit
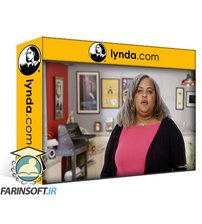
آموزش طراحی داخلی با Revit 2019

آموزش مدل سازی مبلمان در نرم افزار Revit
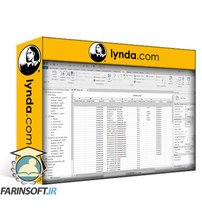
آموزش تکنیک های مدیریت پروژه طراحی داخلی با Revit 2020

Revit LT 2023 Essential Training
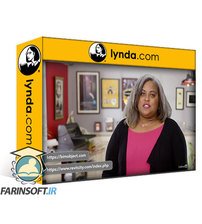
آموزش طراحی داخلی ساختمان ها بوسیله Revit 2019
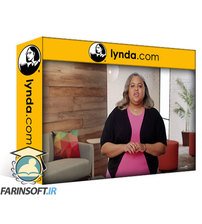
آموزش طراحی داخلی یک دفتر کار با Revit
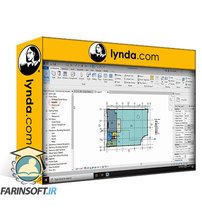
Revit LT 2022 آموزش ضروری
✨ تا ۷۰% تخفیف با شارژ کیف پول 🎁
مشاهده پلن ها