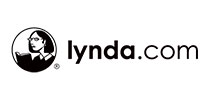جمع جزء: 139,000 تومان
- × 1 عدد: دوره یادگیری Deep Dive Into AWS CloudFormation and Infrastructure as Code - 139,000 تومان
در این روش نیاز به افزودن محصول به سبد خرید و تکمیل اطلاعات نیست و شما پس از وارد کردن ایمیل خود و طی کردن مراحل پرداخت لینک های دریافت محصولات را در ایمیل خود دریافت خواهید کرد.

✨ تا ۷۰% تخفیف با شارژ کیف پول 🎁
مشاهده پلن ها