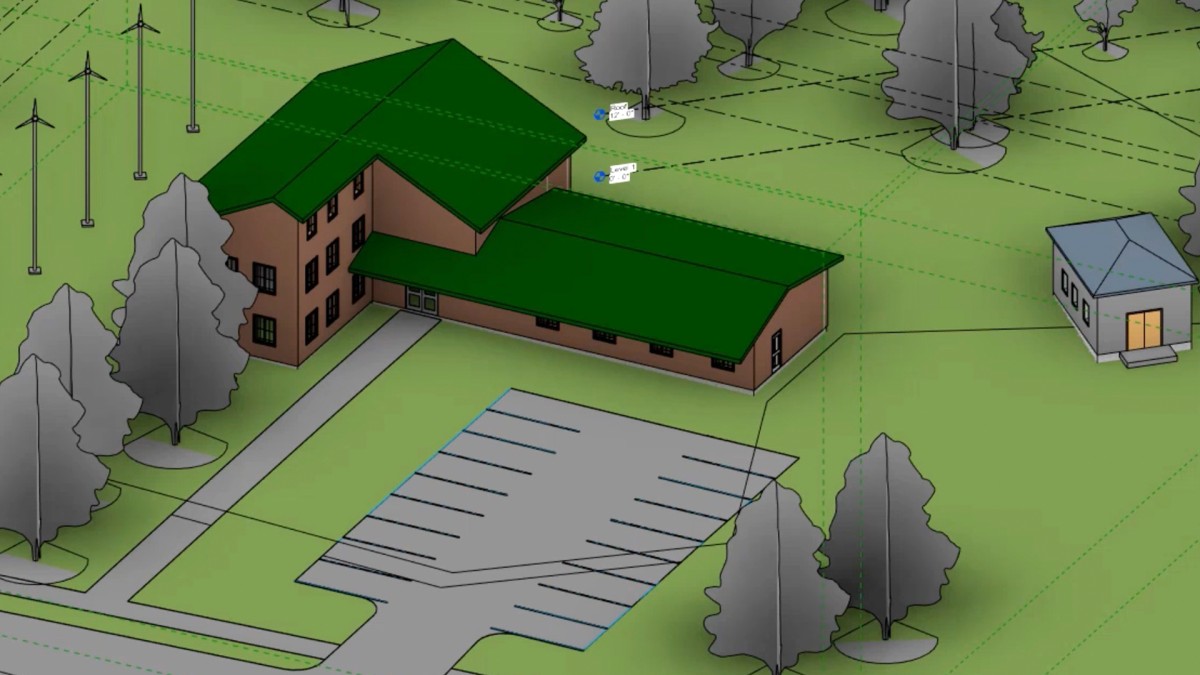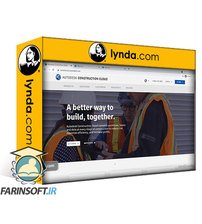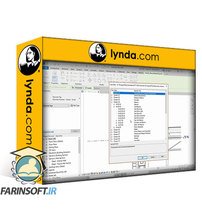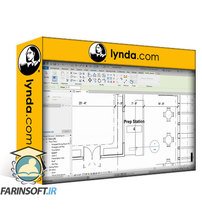در حال حاضر محصولی در سبد خرید شما وجود ندارد.

Get up and running with Revit 2024 for architectural design. This course is designed for students who have no prior Revit experience and want to learn the basics. Instructor Paul F. Aubin begins by helping you get comfortable with the Revit environment. He demonstrates how to set up a project and add the grids, levels, and dimensions that will anchor your design. Then Paul helps you dive into modeling: Adding walls, doors, and windows; using joins and constraints; creating groups; linking to DWG files; and modeling floors, roofs, and ceilings. He also shows advanced techniques for modeling stairs and complex walls, adding rooms, and creating schedules. Finally, discover how to annotate your drawings so all the components are clearly understood, as well as output sheets to PDF and AutoCAD.
در این روش نیاز به افزودن محصول به سبد خرید و تکمیل اطلاعات نیست و شما پس از وارد کردن ایمیل خود و طی کردن مراحل پرداخت لینک های دریافت محصولات را در ایمیل خود دریافت خواهید کرد.

-main-resized.jpg)
آموزش جامع رویت 2020 : Architecture (Imperial)
-main-resized.jpg)
آموزش کامل Revit 2020 برای معماری ( Metric )
-main-resized.jpg)
آموزش کار با امکانات Family Editor در نرم افزار Revit Architecture

آموزش کامل برنامه معماری BIM Collaborate Pro
-main-resized.jpg)
آموزش نکات ، ترفندها و اشکال زدایی در Revit

Revit 2024: Essential Training for Architecture

Learning Revit 2024

آموزش مباحث Detailing در نرم افزار Revit

دوره یادگیری کامل Revit 2021

فیلم یادگیری کامل Revit 2023
✨ تا ۷۰% تخفیف با شارژ کیف پول 🎁
مشاهده پلن ها