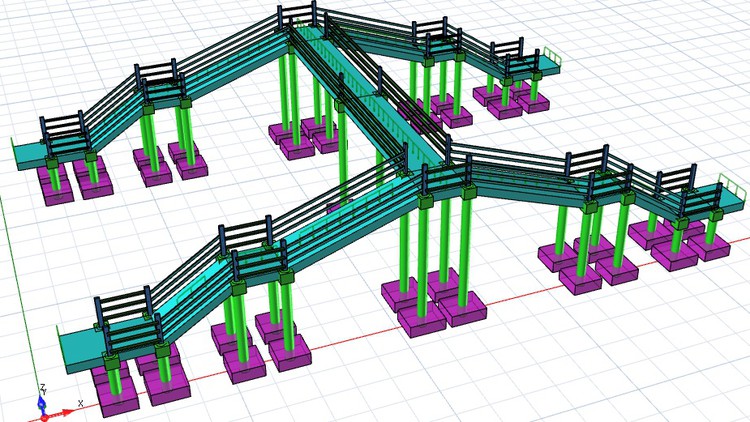در حال حاضر محصولی در سبد خرید شما وجود ندارد.

RCC Pedestrians Bridge Modeling, Loading, Analysis, Design and Details Drawings Using Protastructure Suite and AutoCAD
در این روش نیاز به افزودن محصول به سبد خرید و تکمیل اطلاعات نیست و شما پس از وارد کردن ایمیل خود و طی کردن مراحل پرداخت لینک های دریافت محصولات را در ایمیل خود دریافت خواهید کرد.

✨ تا ۷۰% تخفیف با شارژ کیف پول 🎁
مشاهده پلن ها