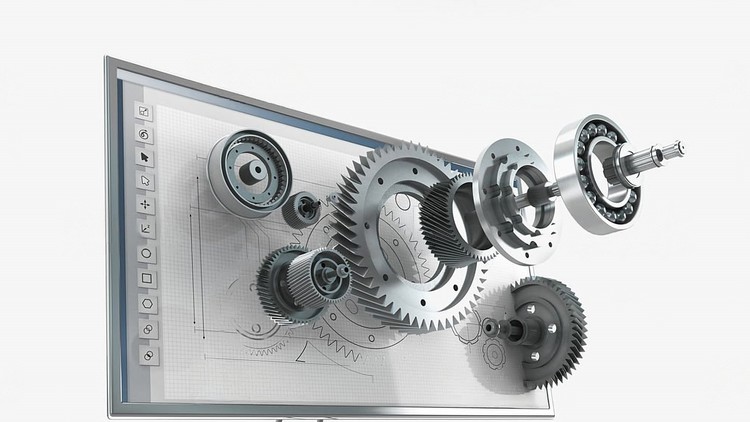001 Adding-annotations.zip
001 Resources of this section.html
002 Multiline Text vs Single line text
003 How to add text in AutoCAD 2024
004 Modifying multiline Text
005 Formatting Multiline Text
006 Match Text Formatting
007 Paragraph setting for Multi line text in AutoCAD
008 Insert Panel in Text Editor
009 Spell Check & Tools panel
010 Text Style
011 Create new text style in AutoCAD
012 Adding new text style in Multiline Text
013 Single line Text
014 Text conversion from Multi line text to single line text or Vice versa Autocad
015 Basics of dimension Tool in AutoCAD
016 Jagged dimension in AutoCAD
017 All in One Dimension tool in AutoCAD
018 Ordinate dimensioning
019 Continue dimensioning
020 Modifications in dimensions
021 Baseline dimension
022 Drawing at orgin for baseline or continue dimensioning in Autocad 20024
023 Dimension Style basics
024 How to create new dimension style in AutoCAD
025 Symbols & Arrow tab
026 How to make good looking dimensions in AutoCAD
027 Text Tab in dimension style manager
028 Primary units tab
029 Over ride for small changes
030 How to add alternate unit in AutoCAD 2024
031 Making multileader in AutoCAD 2024
032 Fixing size of multi leader style
033 Leader format in multi leader text style
034 Multileader style - Leader structure
035 Multileader style - Content
036 Multil leader containing block
037 Fixing issue of multi leader containing block
038 Multi leader containing source block as box
039 Creating table in AutoCAD 2024 - Insertion point
040 Modifications in Tables
041 Creating table in AutoCAD 2024 - Specify window
042 Modifying a table in AutoCAD 2024
043 How to sum numbers in AutoCAD 2024 table
044 How to export table in AutoCAD 2024
045 How to import table in AutoCAD
046 How to make modifications in the data of imported table
047 Further modifications of the table
048 Another way of importing the table in AutoCAD 2024
049 Understanding the table style

