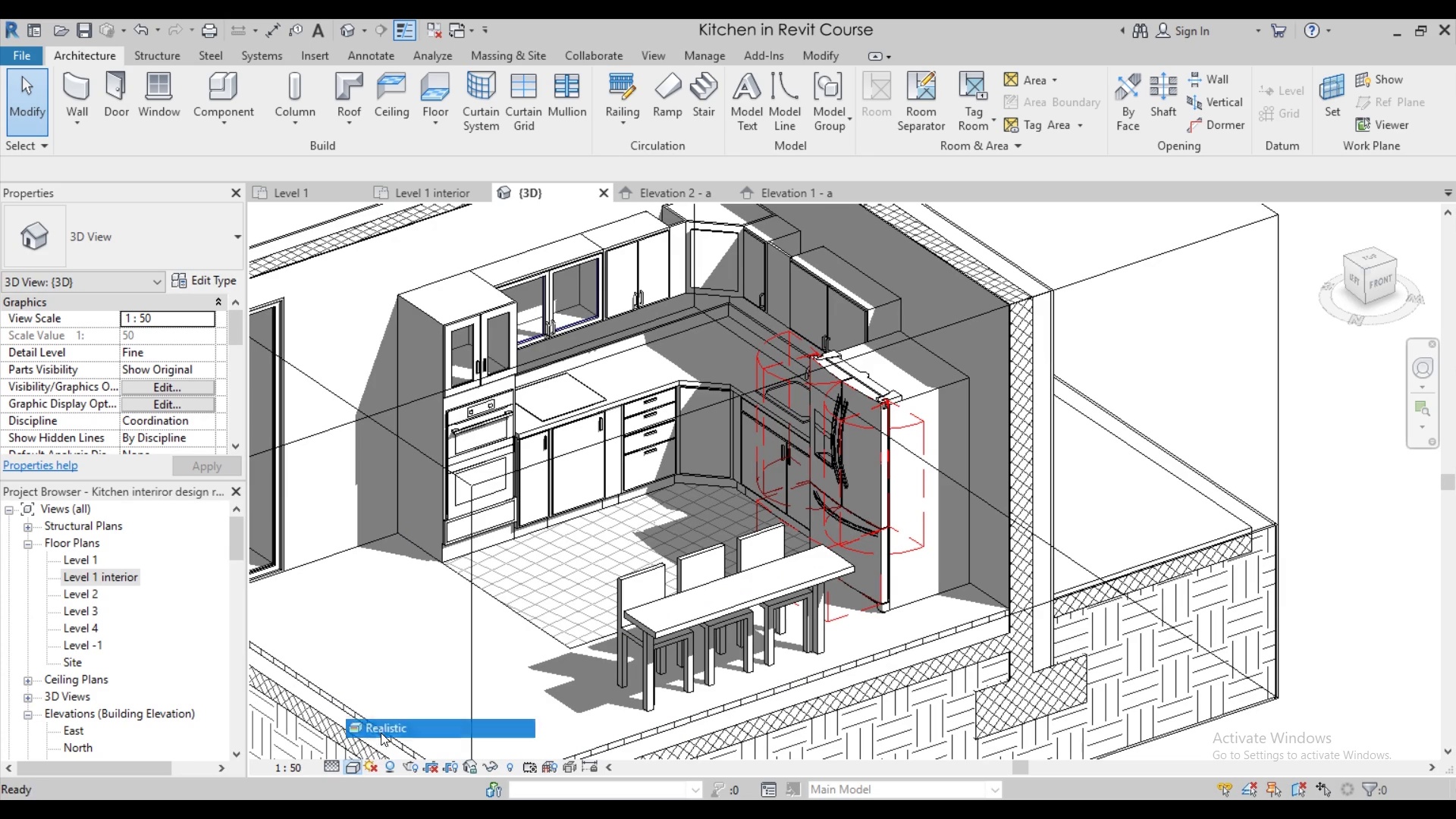1 Introduction
2 Cabinet Legs
3 Adjustable Width Cabinet
4 Corner Cabinet
5 Modifying the Appliances
6 Adaptive Top Cabinet Family
7 Adaptive Top Cabinet Family
8 Adaptive Top Cabinet Family
9 Adaptive Top Cabinet Family
10 Adaptive Top Cabinet Family
11 Adaptive Top Cabinet Family
12 Adaptive Top Cabinet Family
Exercise Files.zip
