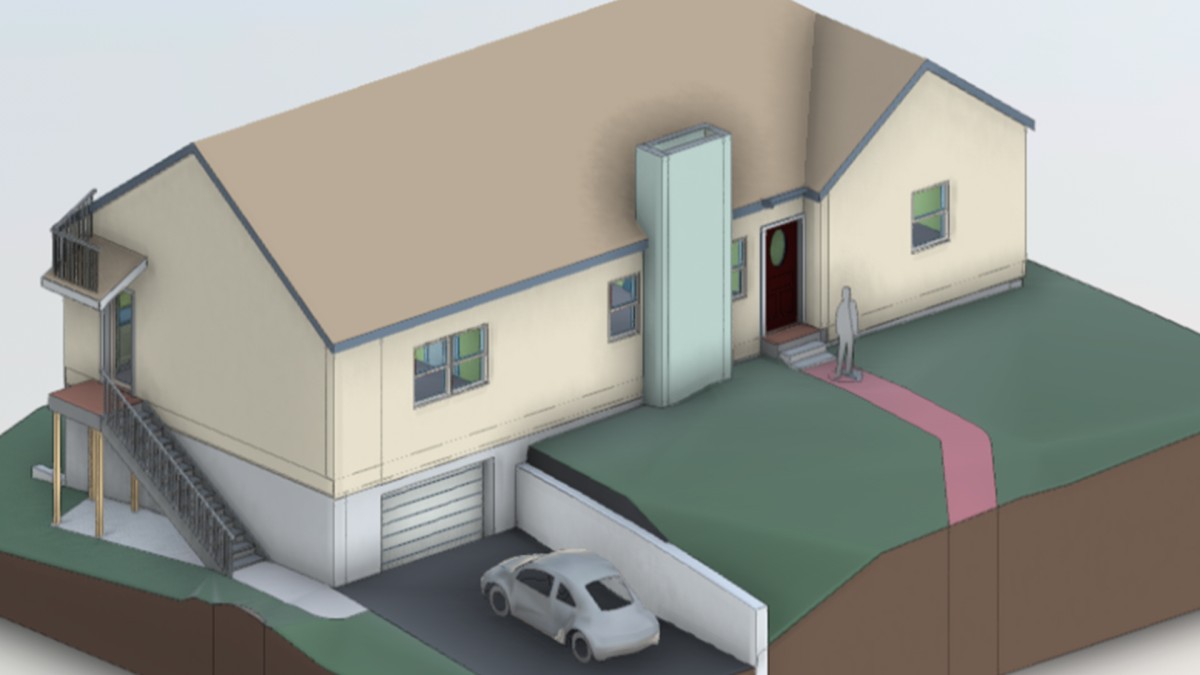در حال حاضر محصولی در سبد خرید شما وجود ندارد.

If you’re trying to get the hang of Autodesk Revit, there’s nothing like building a real-world model. In this course, join Revit and AutoCAD expert Rina Sahay and learn how to model a two-story residential building using Revit to create a robust design documentation set.
Explore the stages of a typical construction project, including setup, schematic design, design development, construction documents, construction administration, and more. Rina provides a step-by-step guide to the modeling and documentation process, with tips to optimize your design along the way. Find out how to add furniture and plantation to dress up your building plans, as well as create and share presentation drawings with your clients. By the end of this course, you’ll be ready to build a model residence with its own documentation set, sections, details, schedules, and views.
در این روش نیاز به افزودن محصول به سبد خرید و تکمیل اطلاعات نیست و شما پس از وارد کردن ایمیل خود و طی کردن مراحل پرداخت لینک های دریافت محصولات را در ایمیل خود دریافت خواهید کرد.

✨ تا ۷۰% تخفیف با شارژ کیف پول 🎁
مشاهده پلن ها