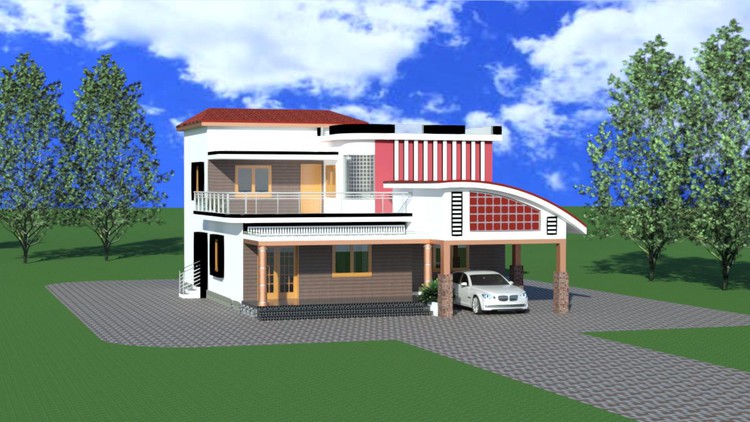1. House Project Introduction
2. Start New Project
3. Create Level
4. Create Ground Floor Wall
5. Create Slab Ground Floor
6. Create Slab For First Floor
7. Create Staircase From Ground Floor to First Floor
8. Create Cutout in First Floor For Staircase
9. Apply Marble Material To Staircase
10. Adjust Ground Floor Wall For Staircase
11. Place Main Door For Ground Floor
12. Place Room Door For Ground Floor
13. Place Toilet Door For Ground Floor
14. Place Arch For Ground Floor
15. Place Window For Ground Floor
16. Place Window Louver For Ground Floor
17. Create First Floor Wall
18. Place Staircase from First Floor to Roof
19. Create Lintel-2 Slab for Balcony
20. Create Flat Roof-1
21. Create Wall above Roof-1
22. Create Flat Roof-2
23. Create Parapet Wall
24. Place Room Door For First Floor
25. Place Toilet Door For First Floor
26. Place Window For First Floor
27. Create Architectural Column-1
28. Create Architectural Column-2
29. Create Architectural Column-3
30. Create Steps
31. Place Sofa and Table
32. Place TV
33. Place Dining Table
34. Place Washbasin for Dining Hall
35. Place Kitchen Set
36. Place Bed
37. Place Study Table and Chair
38. Place Toilet Water Closet
39. Place Toilet Sink
40. Place Shower
41. Place Washing Machine
42. Place Car
43. Apply Red Color Paint
44. Create Wall Reveal Exterior Design
45. Create Window Sun Shade Exterior Design
46. Create Handrail
47. Create Exterior Design-1
48. Create Exterior Design-2
49. Create Exterior Design-3
50. Create Exterior Design-4
51. Create Exterior Design-5
52. Create Exterior Design-6
53. Create Exterior Design-7
54. Create Create Wall For Foundation
55. Create Topo Surface
56. Create Topo Surface Sub region For Land Area
57. Create Boundary Wall Design
58. Place Front Gate
59. Place Front Gate Lamp
60. Create Topo Surface Sub region For Road
61. Place Plants
62. Apply Paint
63. Place Camera For Exterior
64. Sun settings & Exterior Rendering
65. Interior Design Ceiling Part-1
66. Interior Design Ceiling Part-2
67. Interior Design Ceiling Part-3
68. Place Moon Light For Ceiling
69. Place Ceiling Light-1
70. Create Ceiling Light & Place it in Project
71. Place Camera for Interior
72. Interior Rendering-1
73. Interior Rendering-2
74. Create Room Tag
75. Create Color Fill Legend
76. Create Door Schedule
77. Create Window Schedule
78. Create Floor Plan Drawing For Ground Floor
79. Create Floor Plan Drawing For First Floor
80. Create Roof Plan View Drawing
81. Create Elevation Drawing
82. Create Exterior Design 3D View Drawing
83. Create Interior Design Ceiling Drawing
84. Add Revision To Drawing
85. Print Drawing

