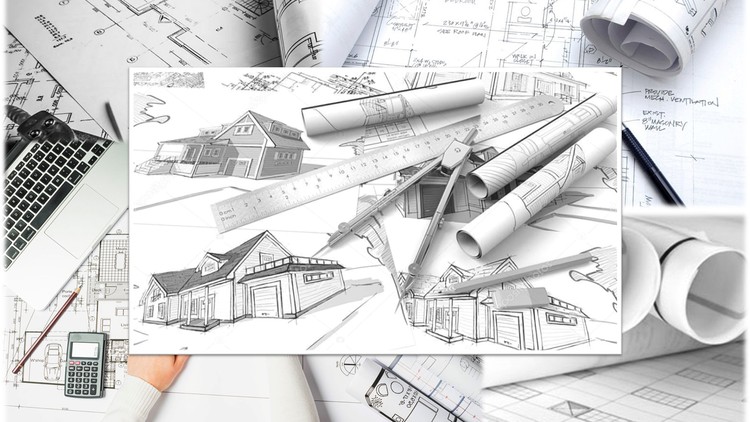78 - Placing A Slab
79 - The options of The Slab tool or command
80 - Using the Properties Palette on The Slabs
81 - Other options of The Slab tool or command
82 - The Slab tool or command on The Tool Palettes
83 - Adding The Slabs Course Project
84 - Placing A Roof Slab
85 - The options of The Roof Slab tool or command
86 - Using the Properties Palette on The Roof Slabs
87 - Other options of The Roof Slab tool or command
88 - The Roof Slab tool or command on The Tool Palettes
89 - Placing A Roof
90 - Using the Properties Palette on The Roof
91 - The options of The Roof tool or command
92 - The Roof tool or command on The Tool Palettes
93 - Convert a Roof into Roof Slabs
94 - Changing The Slope
95 - Changing The Shape of The Roof
96 - Changing The Shape by using The Grips
97 - Changing The Slaps by using The Modify Panel
98 - Adding A Dormer to The Roof
99 - Adding The Roofs Course Project

