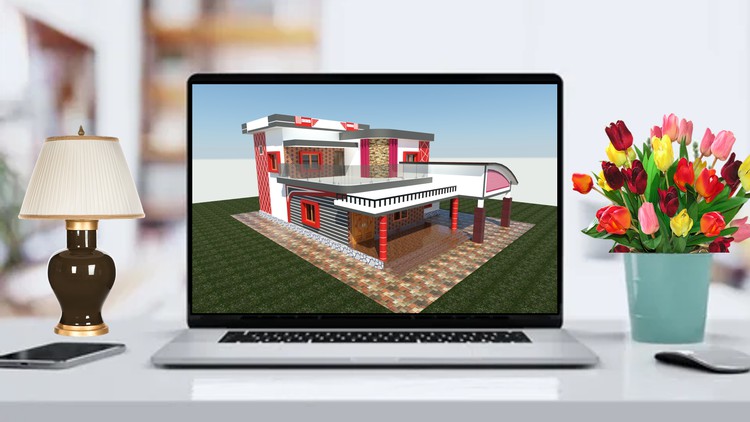1. House Project 3D Introduction
2. Start New House Project 3D
3. Create 3D Pad Footing
4. Create 3D Foundation Column
5. Create 3D Foundation Beam
6. Create 3D Slab For Ground Floor
7. Create 3D Structural Column
8. Create 3D Wall For Ground Floor
9. Create Door Opening in Ground Floor Wall
10. Create Arch Opening in Ground Floor Wall
11. Create 3D Main Door (Type-1)
12. Create 3D Room Door (Type-2)
13. Create 3D Toilet Door (Type-3)
14. Create Window Opening in Ground Floor Wall
15. Create 3D Window (Type-1)
16. Create 3D Window Louver (Type-2)
17. Create 3D Flooring Tiles or Marbles
18. Create 3D Skirt or Baseboard to Floor Tiles or Marbles
19. Create 3D Steps
20. Create 3D Staircase
21. Create 3D Glass Handrail for Staircase
22. Create 3D Slab For Lintel-1
23. Create 3D Slab For First Floor
24. Create 3D Wall For First Floor
25. Create Door Opening in Wall For First Floor
26. Create Window Opening in Wall For First Floor
27. Place 3D Room Door (Type-2) For First Floor
28. Place 3D Toilet Door (Type-3) For First Floor
29. Place 3D Window (Type-1)
30. Place 3D Window Louver (Type-2)
31. Create 3D Flooring Tiles or Marbles For First Floor
32. Create 3D Skirt or Baseboard to Floor Tiles or Marbles For First Floor
33. Create Flooring Tiles and Baseboard For First Floor Toilet
34. Create Flooring Tiles and Baseboard For Ground Floor Toilet
35. Create 3D Slab For Lintel-2
36. Create 3D Roof-1
37. Create 3D Roof-2
38. Re-Arrange Structural Column Height
39. Create 3D Parapet Wall above flat roof
40. Create 3D Architectural Column for Sitout
41. Create 3D Architectural Column for Car Porch
42. Create 3D Roof and Wall For Car Porch
43. Create 3D Parapet and Glass Handrail for Balcony area
44. Create 3D Parapet and Railing For Lintel slab-1
45. Create 3D Window Sunshade Design
46. Apply Plaster Material and stone finish to Foundation
47. Apply Paint to the Building Part-1
48. Apply Paint to the Building Part-2
49. Apply Paint to the Building Part-3
50. Apply Roofing Tiles to Car Porch Roof
51. Create 3D Exterior Design Part-1
52. Create 3D Exterior Design Part-2
53. Create 3D Exterior Design Part-3
54. Create 3D Exterior Design Part-4
55. Create 3D Exterior Design Part-5
56. Create 3D Exterior Design Part-6
57. Apply Grass and Paving Tiles Material to surface
58. Place Camera For Exterior Rendering
59. Create Exterior Rendering
60. Create Page Setup For ANSI A 11 X 8.5 Inch
61. Arrange Drawings inside Layout
62. Add Dimension & Text to the View
63. Add Scale to Layout View Port
64. Change Project Information in Title Block and Add Revision
65. Print Drawings

