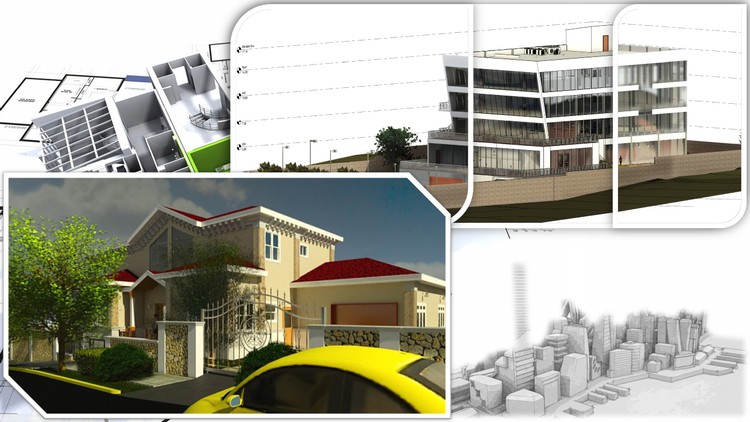206 - Adding the Views
207 - New in Revit 2023Views on The Project Browser
208 - New In Revit 2023Changing the View use on the Viewport
209 - Editing the Lines
210 - Using the Text
211 - Using the Keynotes
212 - Editing the Annotations
213 - Using the Tags
214 - New in Revit 2022Changing the Orientation of the Tags
215 - New in Revit 2023Enhancements on the Multileader Tags
216 - New In Revit 2023Enhancements on the Room Tag
217 - Placing other Types of Views on the Sheets
218 - Changing The Graphic Display Options for any view
219 - Using The Duplicates of the Views
220 - Changing The Starting View of the project
221 - Creating The Revision Clouds
222 - Using The Scope Box
223 - Printing The Project using a pdf printer
224 - New in Revit 2022The Pdf Printer in Revit
225 - New in Revit 2023The Order of the Elements on the sets

