در حال حاضر محصولی در سبد خرید شما وجود ندارد.
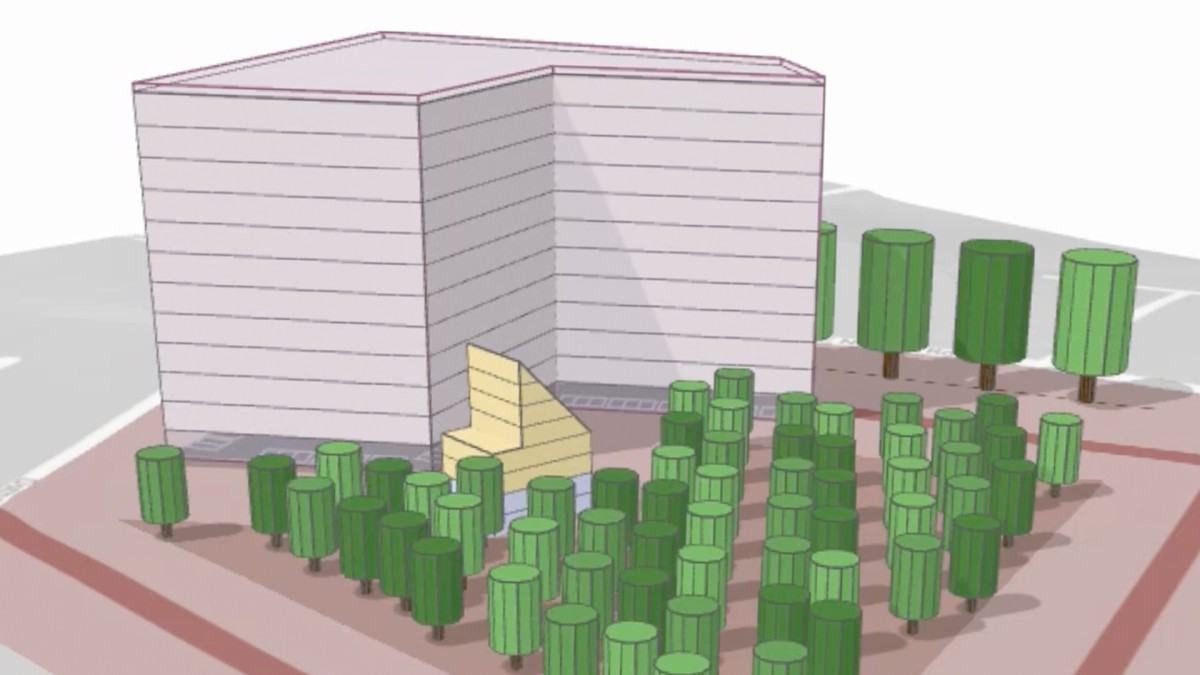
Autodesk Forma is the cloud-based software that will unify workflows across teams that design, build, and operate built environments. It allows you to plan and design in the cloud from the start, and its conceptual design capabilities and predictive analytics help you make smart project decisions in real time to improve outcomes. In this first-look course, Autodesk Certified Instructor Shaun Bryant gives you a heads-up into how Forma will transform the architecture, engineering, construction, and operations (AECO) industry. Learn the basic concepts of how to get a simple project set up, develop proposals, and make informed decisions based on real-time comparisons of your designs.
در این روش نیاز به افزودن محصول به سبد خرید و تکمیل اطلاعات نیست و شما پس از وارد کردن ایمیل خود و طی کردن مراحل پرداخت لینک های دریافت محصولات را در ایمیل خود دریافت خواهید کرد.

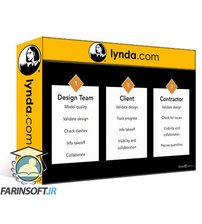
دوره یادگیری کامل Solibri Office
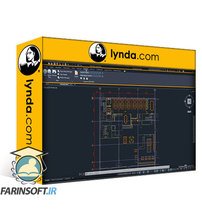
یادگیری اتوکد
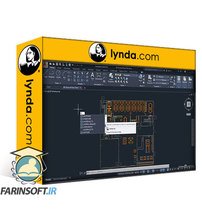
فیلم یادگیری کامل اینترفیس AutoCAD
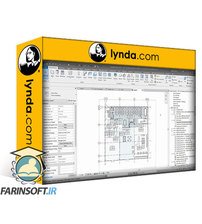
آموزش بهینه سازی فرآیند های BIM

AutoCAD 2023 آموزش ضروری

AutoCAD: 3D Modeling for Mechanical Designs

Learning AutoCAD (2021)
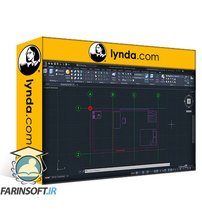
آموزش توسعه یک Prefab Unit در نرم افزار AutoCAD
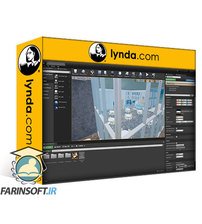
آموزش مصورسازی های معماری بوسیله نرم افزارهای Revit, Unreal Engine

AutoCAD 2023 Essential Training