در حال حاضر محصولی در سبد خرید شما وجود ندارد.
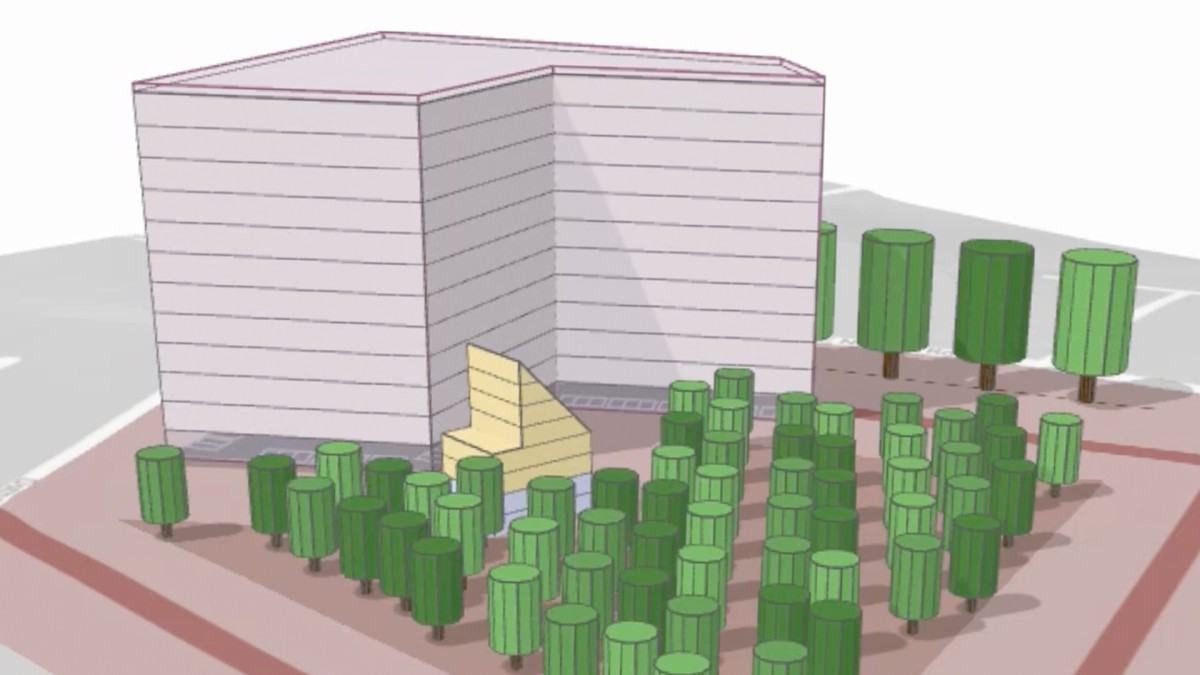
Autodesk Forma is the cloud-based software that will unify workflows across teams that design, build, and operate built environments. It allows you to plan and design in the cloud from the start, and its conceptual design capabilities and predictive analytics help you make smart project decisions in real time to improve outcomes. In this first-look course, Autodesk Certified Instructor Shaun Bryant gives you a heads-up into how Forma will transform the architecture, engineering, construction, and operations (AECO) industry. Learn the basic concepts of how to get a simple project set up, develop proposals, and make informed decisions based on real-time comparisons of your designs.
در این روش نیاز به افزودن محصول به سبد خرید و تکمیل اطلاعات نیست و شما پس از وارد کردن ایمیل خود و طی کردن مراحل پرداخت لینک های دریافت محصولات را در ایمیل خود دریافت خواهید کرد.

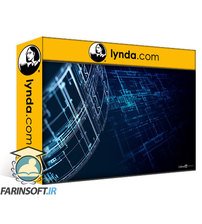
آموزش استفاده از AutoCAD در طراحی و Draft

دوره یادگیری کامل AutoCAD 2020
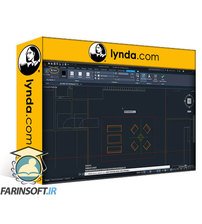
آموزش کار کردن با Utility ها و Property ها در AutoCAD
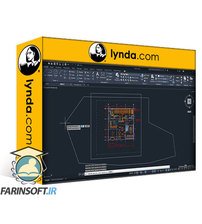
فیلم یادگیری کامل AutoCAD 2022

AutoCAD: Annotative Dimensions, Dimension Styles, and Dimension Families
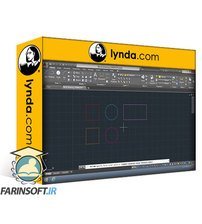
فیلم آموزش کامل AutoCAD LT 2016
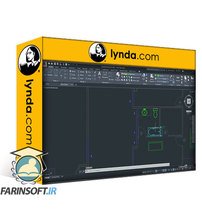
آموزش پیشرفته کار با Dynamic Blocks در اتوکد

Learning AutoCAD 2024
-main-resized.jpg)
آموزش کار با رابط کاربری AutoCAD 2021

AutoCAD: 3D Modeling for Mechanical Designs
✨ تا ۷۰% تخفیف با شارژ کیف پول 🎁
مشاهده پلن ها