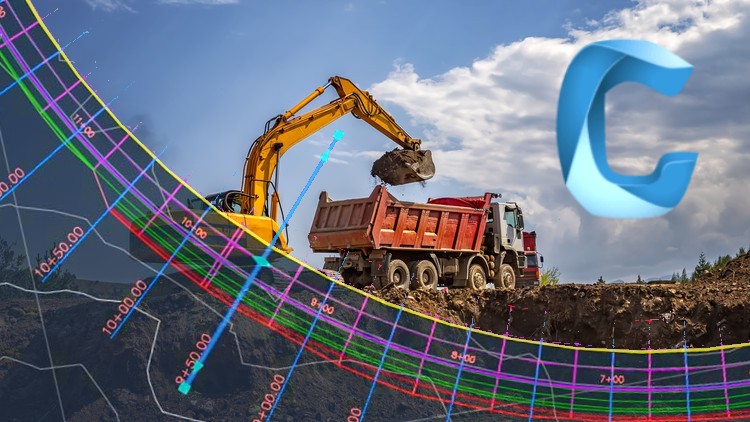1.1 16. allignment creation by composite tools (complete).zip
1.2 16. allignment creation by composite tools.zip
1. Composite Tools - other ways to create alignments
2.1 17.adding free curves and spirals to allignment (complete).zip
2.2 17.adding free curves and spirals to allignment.zip
2. Managing Free Curves and Spirals to Allignment
3.1 18.creation of allignment from objects (complete).zip
3.2 18.creation of allignment from objects.zip
3. Creating Allignment from objects
4.1 19.labels, tables and alignment reports (complete).zip
4.2 19.labels, tables and alignment reports.zip
4.3 Lecture 19.doc
4. Labeling alighments, tables and reports
5.1 20.alignment offset creation (complete).zip
5.2 20.alignment offset creation.zip
5. Offset tool for Allignments
6.1 21.creation of surface profile (complete).zip
6.2 21.creation of surface profile.zip
6. Creating Suface Profile
7.1 22. creation of surface profile with offset.zip
7.2 22.creation of surface profile with offset (complete).zip
7. Creating Surface Profile applying Offset

