در حال حاضر محصولی در سبد خرید شما وجود ندارد.
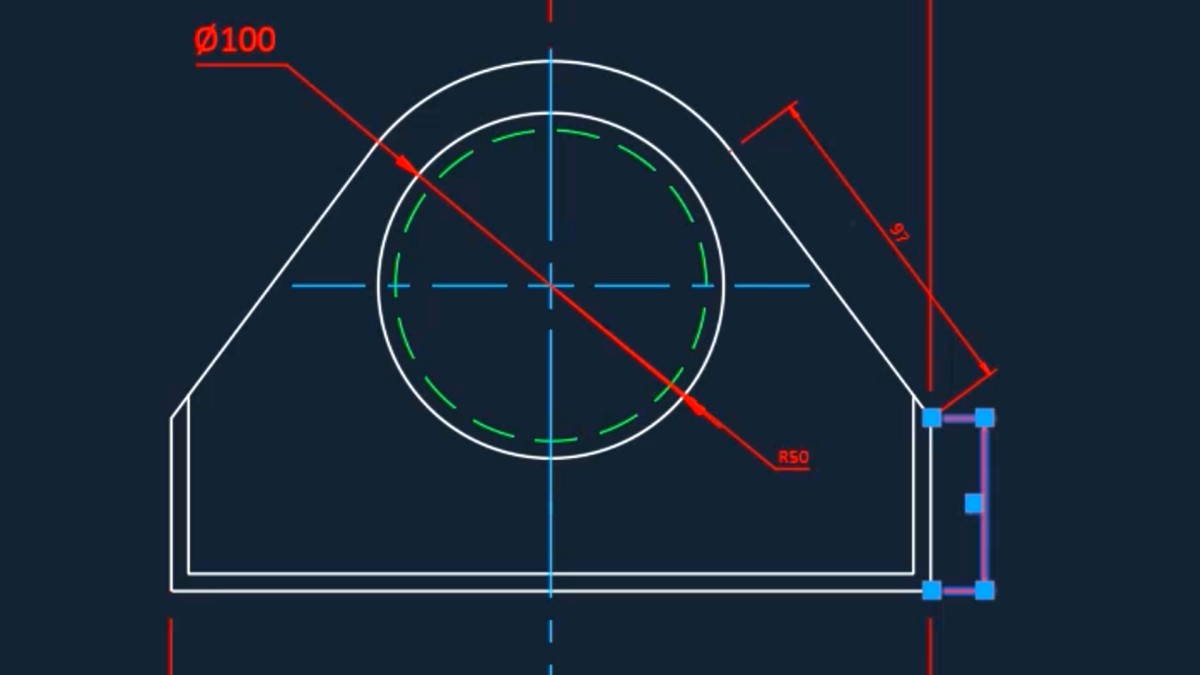
With so many AutoCAD users around the world, it’s essential to know how to wield the built-in power of annotative dimensions. As an architect, engineer, or building and construction management professional, annotative dimensions allow you to place dimension annotation at varying scales in your layout viewports to ensure that your designs are effectively communicated to the contractor on the job site, the production team on the factory floor, or the interior designer at the office.
In this course, join Autodesk Certified Instructor and Autodesk Expert Elite Shaun Bryant to learn more about why design communication is imperative for all AutoCAD users. Explore the fundamentals of annotative dimensioning along with the associated styles and families to build your AutoCAD skill set. As you progress through the course, Shaun shows you how to take advantage of cool, easy-to-use dimensioning tricks, such as working with overrides, deleting and purging styles and families, utilizing geometry, and creating annotative dimensions with active layout viewports.
در این روش نیاز به افزودن محصول به سبد خرید و تکمیل اطلاعات نیست و شما پس از وارد کردن ایمیل خود و طی کردن مراحل پرداخت لینک های دریافت محصولات را در ایمیل خود دریافت خواهید کرد.


Learning AutoCAD (2021)
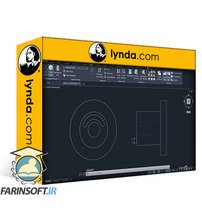
آموزش کامل AutoCAD Mechanical 2020

آموزش نکات و ترفندهای کار با اتوکد

دوره یادگیری کامل AutoCAD 2020

آموزش کامل Revit Architecture و مدرک بین المللی آن

آموزش مدیریت ساختمان ها در نرم افزار Revit
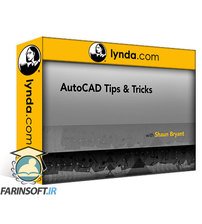
آموزش ترفندها و تکنیک های استفاده حداکثری از AutoCAD
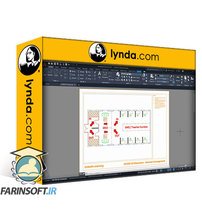
کورس یادگیری پیاده سازی فاصله اجتماعی و PPE در ساختمان سازی

Cert Prep: AutoCAD for Drafting and Design Professional
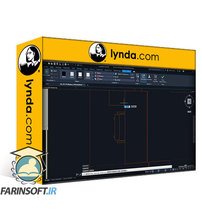
مدیریت امکانات اتوکد: بازگشت به محل کار بعد از قرنطیه های کرونا