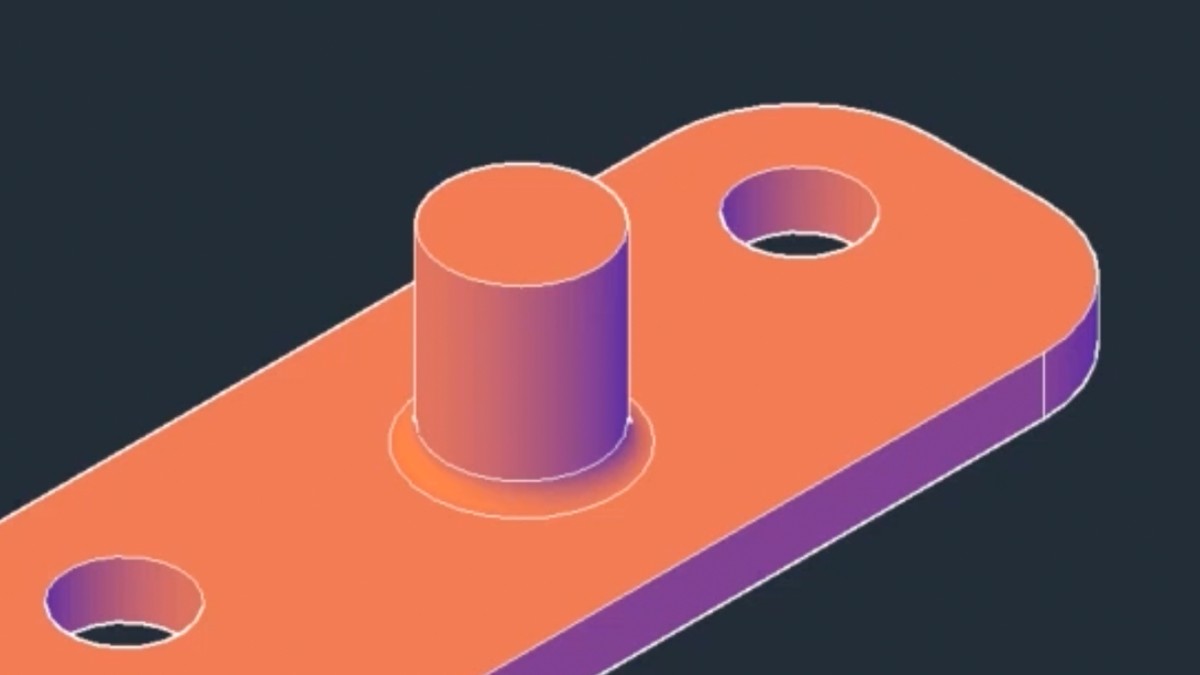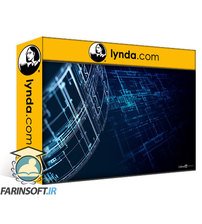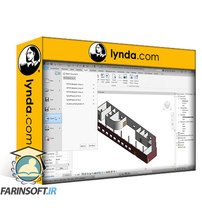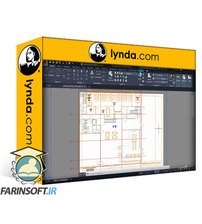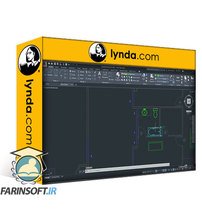جمع جزء: 945,000 تومان
- × 1 عدد: آموزش پردازش و بهبود صدای خواننده بوسیله Izotope Nectar 2 - 189,000 تومان
- × 1 عدد: Learn SAP BTP Workflow with SAP Build Apps [Hands-On] - 189,000 تومان
- × 1 عدد: SAP UI5 Flexible Programming Model - 189,000 تومان
- × 1 عدد: Build smart contracts in the Rust coding language for NEAR - 189,000 تومان
- × 1 عدد: SAP S4 PP -Quick Learn Key Point of Discrete Manufacturing - 189,000 تومان

