در حال حاضر محصولی در سبد خرید شما وجود ندارد.
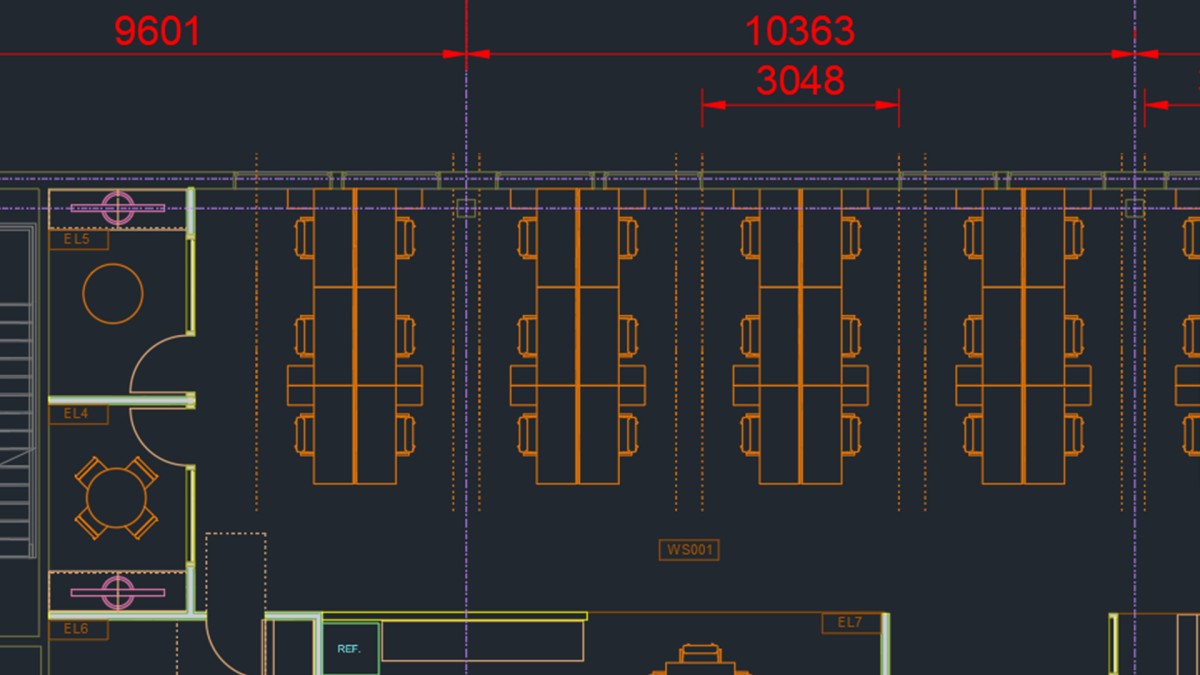
AutoCAD 2023 is a powerful design and drafting software application used to create precise 2D and 3D designs. In this course, Autodesk Certified Instructor Shaun Bryant walks you through the essentials of AutoCAD, showing you how to get the most out of its processes and workflows so you can be a more efficient and productive AutoCAD user.
Discover how to use the ribbon, choose workspaces, and work with built-in tools such as the ViewCube and Navigation Bar to customize your design projects and drawings. Explore practice tips for managing units and options, drawing and modifying objects, working with dimensioning techniques, and utilizing attributes, tables, external references, viewports, annotation, and more. By the end of this course, you'll have the skills you need to share your designs with stakeholders, collaborate, and build consensus with your team.
در این روش نیاز به افزودن محصول به سبد خرید و تکمیل اطلاعات نیست و شما پس از وارد کردن ایمیل خود و طی کردن مراحل پرداخت لینک های دریافت محصولات را در ایمیل خود دریافت خواهید کرد.

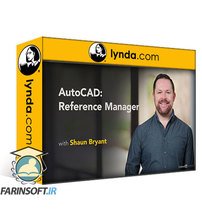
آموزش کار با Reference Manager در AutoCAD
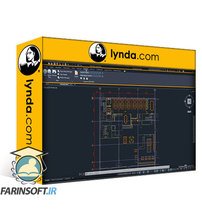
یادگیری اتوکد
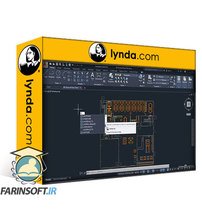
فیلم یادگیری کامل اینترفیس AutoCAD
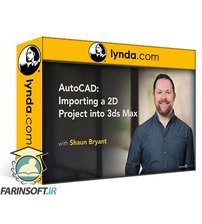
آموزش وارد کردن پروژه های دو بعدی AutoCAD به 3Ds Max
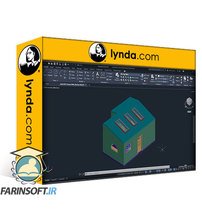
کار با اتوکد در موبایل و وب

Learning AutoCAD 2024
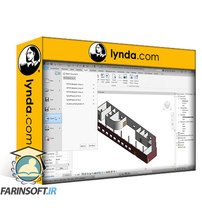
آموزش انتقال استانداردهای AutoCAD به Revit

دوره یادگیری کامل AutoCAD 2020

Autodesk Forma First Look
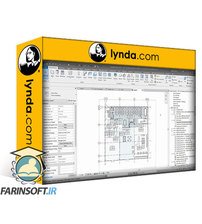
آموزش بهینه سازی فرآیند های BIM
✨ تا ۷۰% تخفیف با شارژ کیف پول 🎁
مشاهده پلن ها