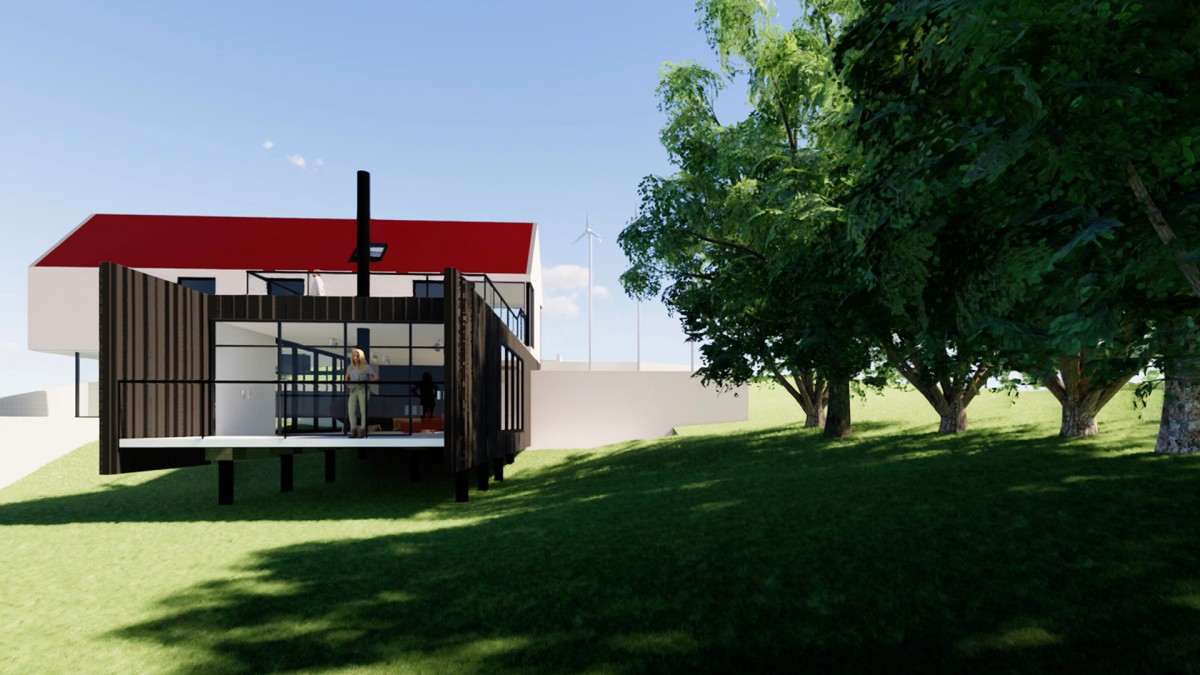در حال حاضر محصولی در سبد خرید شما وجود ندارد.

Revit is one of the most popular building information modeling (BIM) tools, used in numerous fields like architecture, construction, and MEP (mechanical, electrical, and plumbing). But Revit can also be a useful tool for landscape architects, from creating plant features, to customized softscape and hardscape, and specialized presentation and documentation. In this course, Jim Cowan shows you how to take the existing Revit families and objects and modify their properties for use in landscape architecture. Jim shows how you can use Revit to improve visual communication on design intent like water and sunlight requirements, and create a virtual environment rich in data that also allows you to address issues like sustainability—of both natural and planned landscapes.
در این روش نیاز به افزودن محصول به سبد خرید و تکمیل اطلاعات نیست و شما پس از وارد کردن ایمیل خود و طی کردن مراحل پرداخت لینک های دریافت محصولات را در ایمیل خود دریافت خواهید کرد.

✨ تا ۷۰% تخفیف با شارژ کیف پول 🎁
مشاهده پلن ها