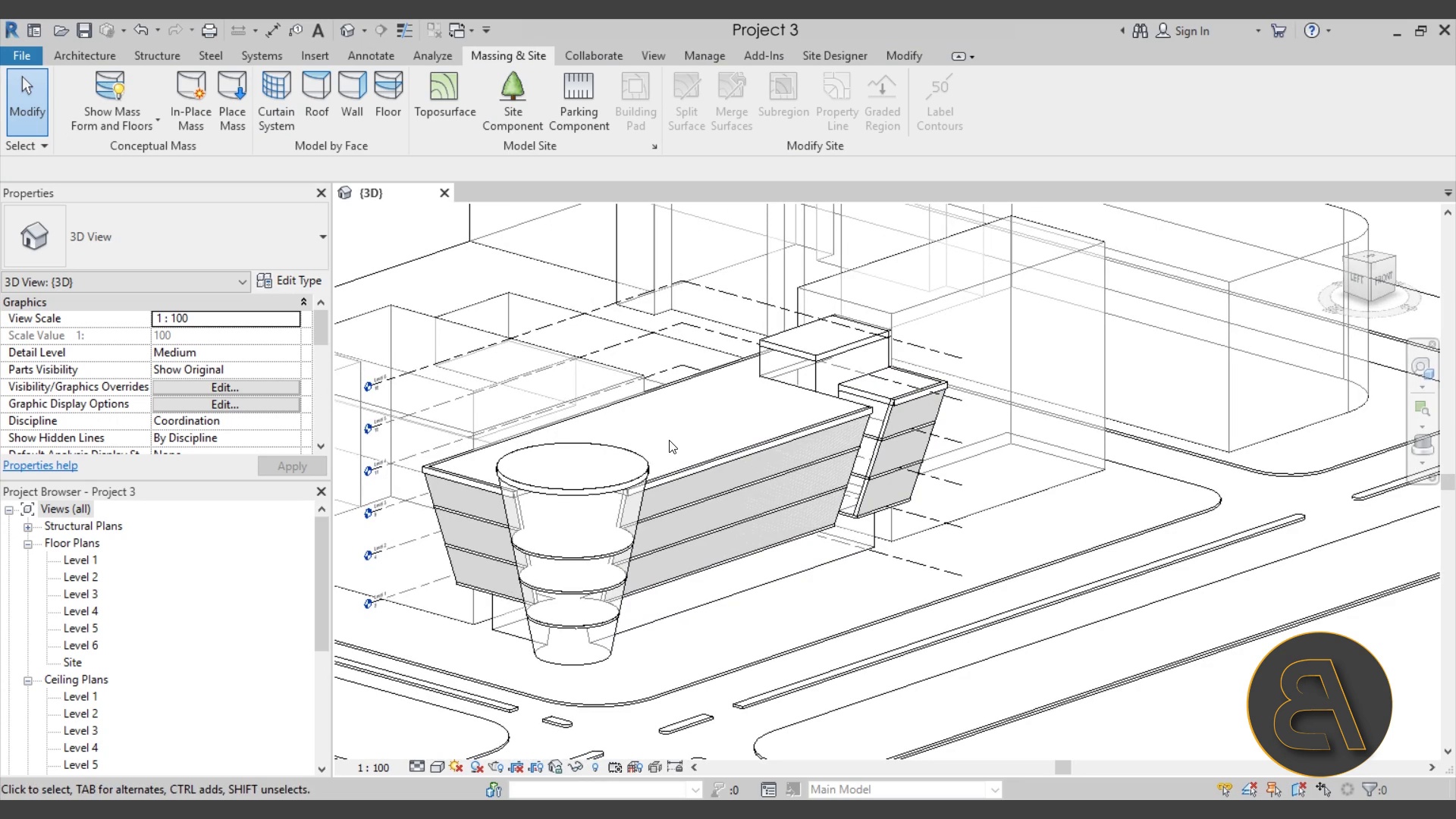جمع جزء: 1,323,000 تومان
- × 1 عدد: Data Engineering on AWS - The complete training - 189,000 تومان
- × 1 عدد: کورس یادگیری کامل Threats, Attacks, and Vulnerabilities for CompTIA Security+ - 189,000 تومان
- × 1 عدد: Build a Search Engine with Python: Computer Science & Python - 189,000 تومان
- × 1 عدد: Image Generation with Imagen - 189,000 تومان
- × 1 عدد: Hard Surface In ZBrush by Cane Townsend - 189,000 تومان
- × 1 عدد: آموزش فراهم کردن امکان Continuously Deliver در برنامه های دات نت مبتنی بر IIS - 189,000 تومان
- × 1 عدد: Make Amazing Linkedin Profile - 189,000 تومان


