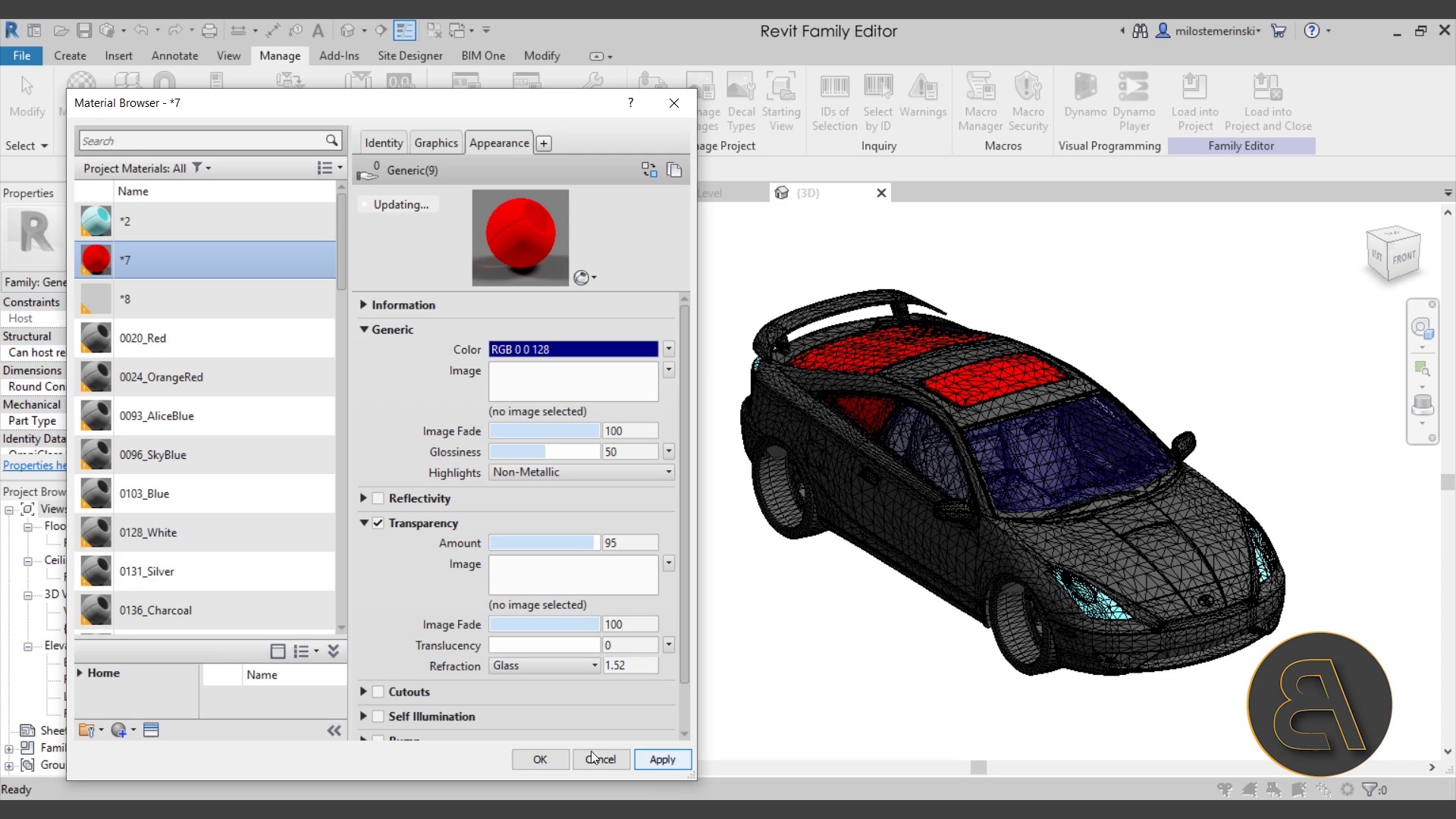جمع جزء: 2,457,000 تومان
- × 1 عدد: Understanding Computer Viruses- Meaning, Purpose & Spread. - 189,000 تومان
- × 1 عدد: Learn to Make a 3D Platformer Game with Unity & C# - 189,000 تومان
- × 1 عدد: جستجو بوسیله Splunk - 189,000 تومان
- × 1 عدد: کورس یادگیری 300-415 ENSDWI - 189,000 تومان
- × 1 عدد: مقدمه ای بر Marvelous Designer - 189,000 تومان
- × 1 عدد: Create Online Multiplayer Game in Unity(Netcode,Relay,Lobby) - 189,000 تومان
- × 1 عدد: Mixing and Sound Design with Rinzen - 189,000 تومان
- × 1 عدد: آموزش تکنیک های موزیک سازی اندرو شف - 189,000 تومان
- × 1 عدد: Workplace Safety: Display Screen Equipment (DSE) Setup - 189,000 تومان
- × 1 عدد: Splunk 9: Optimizing Fields, Tags, and Event Types - 189,000 تومان
- × 1 عدد: آموزش مهندسی و تولید نرم افزار Agile به کمک تکنیک های Extreme Programming - 189,000 تومان
- × 1 عدد: کورس یادگیری کامل Threats, Attacks, and Vulnerabilities for CompTIA Security+ - 189,000 تومان
- × 1 عدد: بنیادهای DevOps: ادغام مداوم و تحویل مداوم CI/CD - 189,000 تومان



